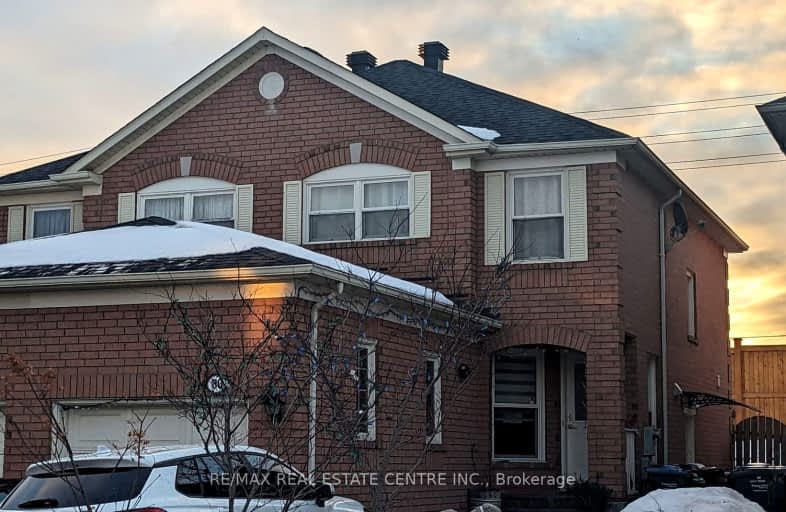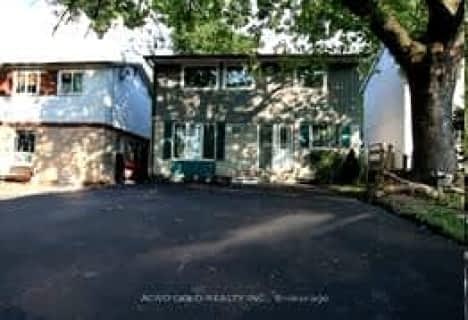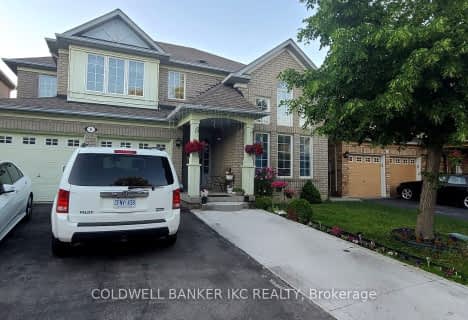Very Walkable
- Most errands can be accomplished on foot.
Good Transit
- Some errands can be accomplished by public transportation.
Bikeable
- Some errands can be accomplished on bike.

Father Clair Tipping School
Elementary: CatholicMountain Ash (Elementary)
Elementary: PublicEagle Plains Public School
Elementary: PublicTreeline Public School
Elementary: PublicRobert J Lee Public School
Elementary: PublicFairlawn Elementary Public School
Elementary: PublicJudith Nyman Secondary School
Secondary: PublicHoly Name of Mary Secondary School
Secondary: CatholicChinguacousy Secondary School
Secondary: PublicSandalwood Heights Secondary School
Secondary: PublicLouise Arbour Secondary School
Secondary: PublicSt Thomas Aquinas Secondary School
Secondary: Catholic-
Rowntree Mills Park
Islington Ave (at Finch Ave W), Toronto ON 12.64km -
Dicks Dam Park
Caledon ON 13.17km -
Martin Grove Gardens Park
31 Lavington Dr, Toronto ON 15.27km
-
Scotiabank
140 Father Tobin Rd, Brampton ON L6R 3P1 2.74km -
Scotiabank
490 Great Lakes Dr, Brampton ON L6R 0R2 4.54km -
TD Bank Financial Group
3978 Cottrelle Blvd, Brampton ON L6P 2R1 5.73km
- 3 bath
- 4 bed
- 2500 sqft
Upper-134 Fernforest Drive, Brampton, Ontario • L6R 1L6 • Sandringham-Wellington
- 3 bath
- 4 bed
90 Peace Valley Crescent, Brampton, Ontario • L6R 1G4 • Sandringham-Wellington
- 4 bath
- 4 bed
- 2500 sqft
Upper-300 Sunny Meadow Boulevard, Brampton, Ontario • L6R 3C3 • Sandringham-Wellington














