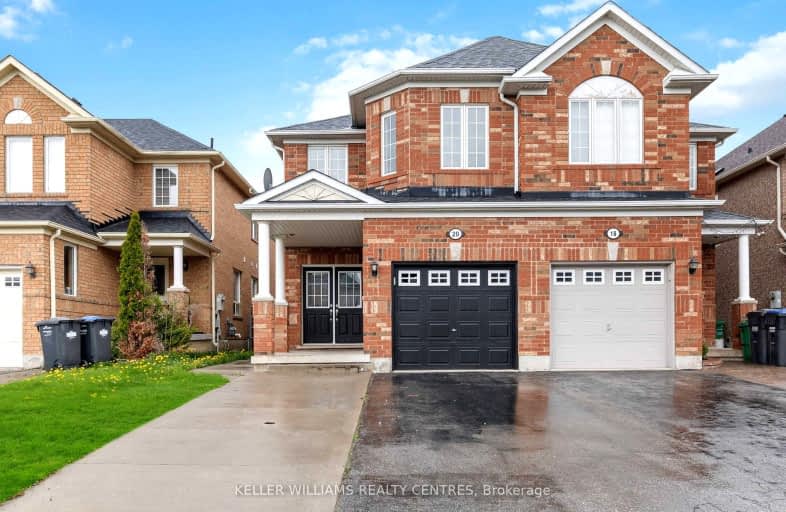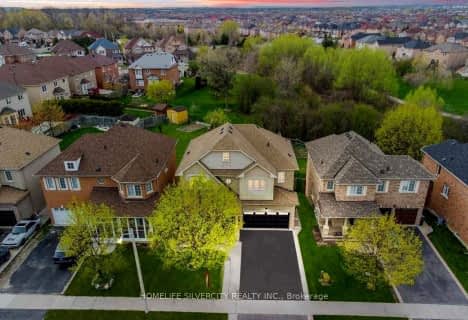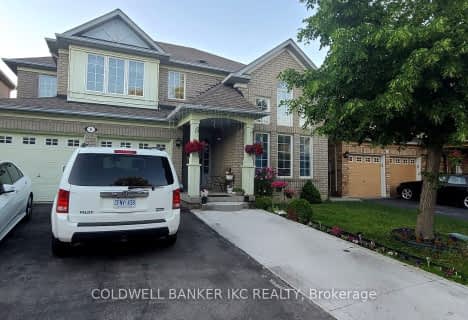Car-Dependent
- Most errands require a car.
Good Transit
- Some errands can be accomplished by public transportation.
Bikeable
- Some errands can be accomplished on bike.

Father Clair Tipping School
Elementary: CatholicHoly Spirit Catholic Elementary School
Elementary: CatholicRed Willow Public School
Elementary: PublicTreeline Public School
Elementary: PublicRobert J Lee Public School
Elementary: PublicFairlawn Elementary Public School
Elementary: PublicJudith Nyman Secondary School
Secondary: PublicHoly Name of Mary Secondary School
Secondary: CatholicChinguacousy Secondary School
Secondary: PublicSandalwood Heights Secondary School
Secondary: PublicCardinal Ambrozic Catholic Secondary School
Secondary: CatholicSt Thomas Aquinas Secondary School
Secondary: Catholic-
Panorama Park
Toronto ON 11.07km -
Danville Park
6525 Danville Rd, Mississauga ON 13.84km -
Summerlea Park
2 Arcot Blvd, Toronto ON M9W 2N6 13.93km
-
TD Bank Financial Group
3978 Cottrelle Blvd, Brampton ON L6P 2R1 4.84km -
CIBC
380 Bovaird Dr E, Brampton ON L6Z 2S6 7.89km -
TD Canada Trust Branch and ATM
4499 Hwy 7, Woodbridge ON L4L 9A9 11.79km
- 4 bath
- 4 bed
- 3000 sqft
(Uppe-18 Ricardo Road, Brampton, Ontario • L6P 3Z1 • Vales of Castlemore
- 3 bath
- 4 bed
Upper-29 Hollowgrove Boulevard, Brampton, Ontario • L6P 1B1 • Vales of Castlemore
- 3 bath
- 4 bed
90 Peace Valley Crescent, Brampton, Ontario • L6R 1G4 • Sandringham-Wellington









