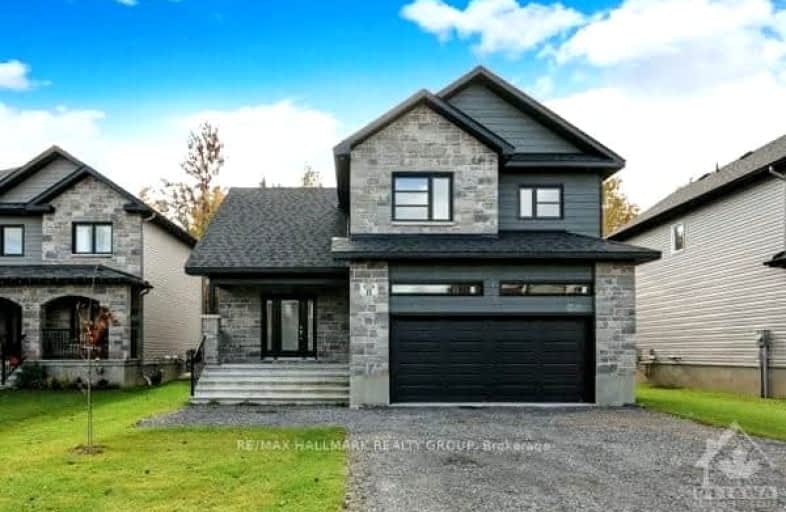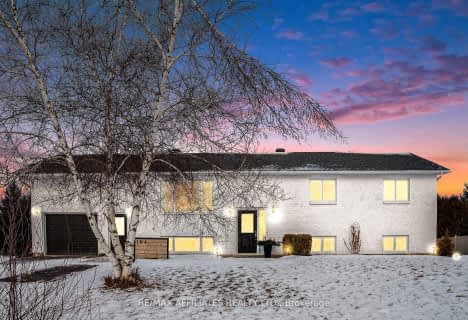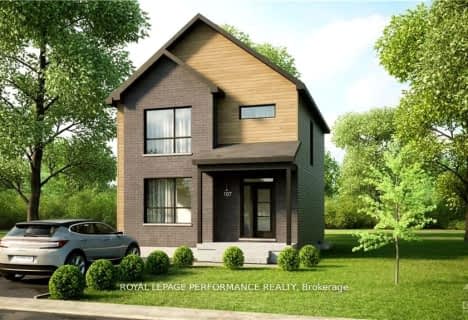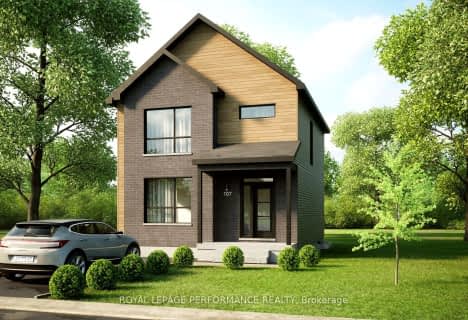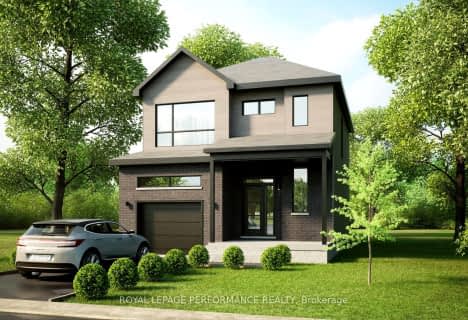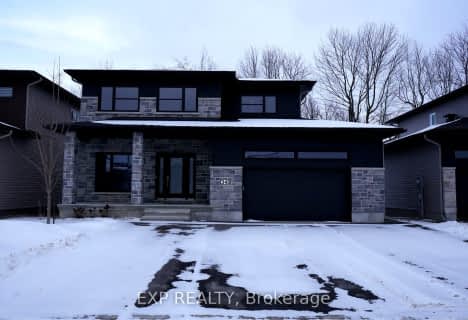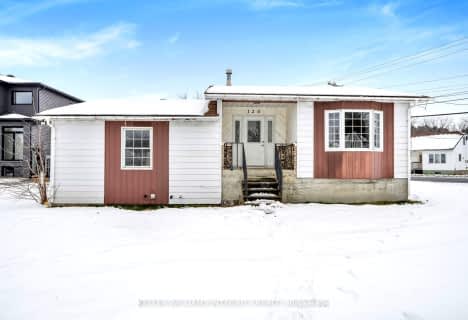
St Francis Xavier Elementary School
Elementary: CatholicÉcole intermédiaire catholique - Pavillon Embrun
Elementary: CatholicÉcole élémentaire publique De la Rivière Castor
Elementary: PublicCambridge Public School
Elementary: PublicÉcole élémentaire catholique Saint-Viateur
Elementary: CatholicÉcole élémentaire catholique Embrun - Pav. Saint-Jean/Pav. La Croisée
Elementary: CatholicÉcole secondaire L'Académie de la Seigneurie
Secondary: PublicSt Francis Xavier Catholic High School
Secondary: CatholicRussell High School
Secondary: PublicSt. Thomas Aquinas Catholic High School
Secondary: CatholicÉcole secondaire catholique Embrun
Secondary: CatholicÉcole secondaire catholique de Casselman
Secondary: Catholic-
Rodolphe Park
1.29km -
Parc Alcide Trudeau
5717 Rockdale Rd, ON 8km -
Russell Fairgrounds
1076 Concession St, Russell ON K4R 1E8 11.22km
-
Caisse Populaire de Limoges
523 Limoges Rd (Des Pins), Limoges ON K0A 2M0 0.32km -
TD Bank Financial Group
715 Limoges Rd, Limoges ON K0A 2M0 1.22km -
TD Bank Financial Group
1044 St Guillaume Rd, Embrun ON K0A 1W0 7.78km
- 3 bath
- 3 bed
- 1500 sqft
238 Bourdeau Boulevard, The Nation, Ontario • K0A 2M0 • 616 - Limoges
- 2 bath
- 4 bed
- 1500 sqft
Lot 7A Juniper Street, The Nation, Ontario • K0A 2M0 • 616 - Limoges
- 2 bath
- 3 bed
- 1500 sqft
Lot 7C Juniper Street, The Nation, Ontario • K0A 2M0 • 616 - Limoges
- 2 bath
- 3 bed
- 1500 sqft
Lot 7B Juniper Street, The Nation, Ontario • K0A 2M0 • 616 - Limoges
- 3 bath
- 3 bed
- 1500 sqft
257 Bourdeau Boulevard, The Nation, Ontario • K0A 2M0 • 616 - Limoges
- 2 bath
- 3 bed
- 1500 sqft
259 BOURDEAU Boulevard West, The Nation, Ontario • K0A 2M0 • 616 - Limoges
- 2 bath
- 5 bed
- 1100 sqft
263 Bourdeau Boulevard, The Nation, Ontario • K0A 2M0 • 616 - Limoges
- 1 bath
- 3 bed
- 1100 sqft
247 BOURDEAU Boulevard, The Nation, Ontario • K0A 2M0 • 616 - Limoges
- 2 bath
- 4 bed
- 1500 sqft
265 BOURDEAU Boulevard, The Nation, Ontario • K0A 2M0 • 616 - Limoges
