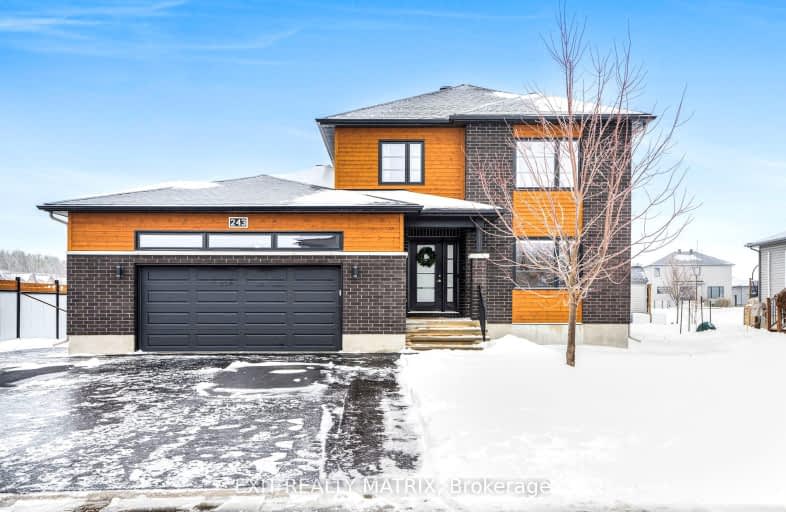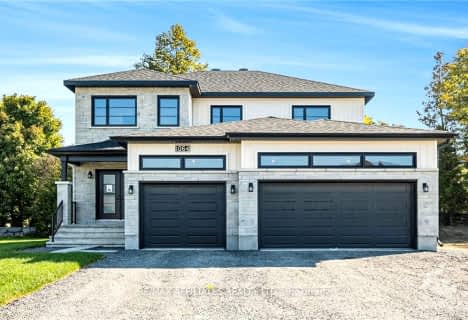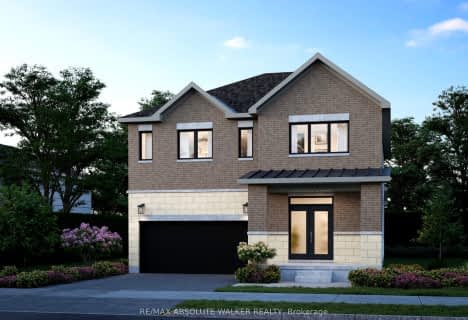
Video Tour
Car-Dependent
- Most errands require a car.
29
/100
Somewhat Bikeable
- Most errands require a car.
39
/100

St. Thomas Aquinas Catholic School
Elementary: Catholic
5.46 km
École intermédiaire catholique - Pavillon Embrun
Elementary: Catholic
1.13 km
École élémentaire publique De la Rivière Castor
Elementary: Public
1.21 km
Cambridge Public School
Elementary: Public
6.15 km
Mother Teresa Catholic
Elementary: Catholic
5.81 km
École élémentaire catholique Embrun - Pav. Saint-Jean/Pav. La Croisée
Elementary: Catholic
1.69 km
St Francis Xavier Catholic High School
Secondary: Catholic
18.24 km
Russell High School
Secondary: Public
6.03 km
North Dundas District High School
Secondary: Public
19.30 km
St. Thomas Aquinas Catholic High School
Secondary: Catholic
5.40 km
École secondaire catholique Embrun
Secondary: Catholic
1.20 km
Osgoode Township High School
Secondary: Public
14.86 km
-
Russell Fairgrounds
1076 Concession St, Russell ON K4R 1E8 5.85km -
K9 Kingdom
Russell ON 6.88km -
Rodolphe Park
8.4km
-
President's Choice Financial ATM
703 Notre Dame St, Embrun ON K0A 1W1 1.59km -
Scotiabank
1116 Concession St, Russell ON K4R 1C9 5.69km -
TD Bank Financial Group
715 Limoges Rd, Limoges ON K0A 2M0 6.8km








