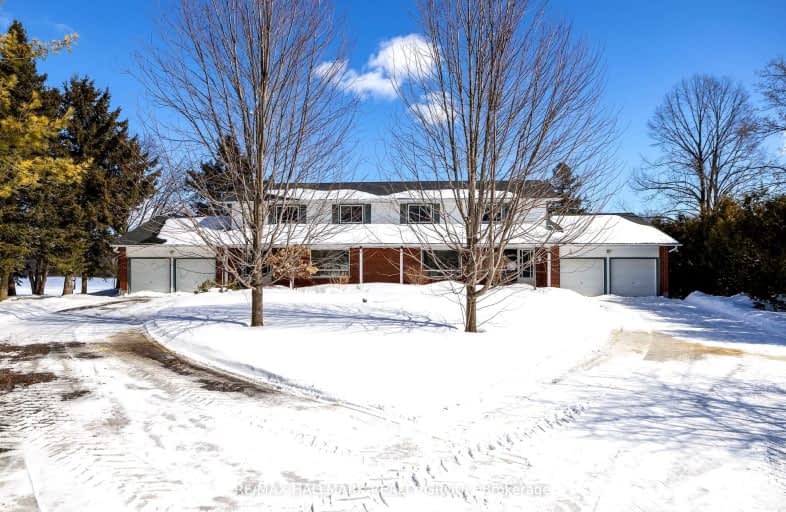Car-Dependent
- Almost all errands require a car.
Somewhat Bikeable
- Most errands require a car.

Russell Intermediate School
Elementary: PublicSt. Thomas Aquinas Catholic School
Elementary: CatholicÉcole élémentaire catholique Saint-Guillaume
Elementary: CatholicÉcole élémentaire catholique Saint-Joseph (Russell)
Elementary: CatholicRussell Public Public School
Elementary: PublicMother Teresa Catholic
Elementary: CatholicRussell High School
Secondary: PublicSt. Thomas Aquinas Catholic High School
Secondary: CatholicÉcole secondaire catholique Embrun
Secondary: CatholicOsgoode Township High School
Secondary: PublicÉcole secondaire publique Gisèle-Lalonde
Secondary: PublicÉcole secondaire catholique Béatrice-Desloges
Secondary: Catholic-
Parc Yahoo
7.99km -
Mer Bleue Bog Boardwalk
Ch Ridge Rd (near/près du chemin Anderson Rd), Ottawa ON 14.33km -
Allegro Park
523 Allegro Way, Orléans ON 17.22km
-
TD Canada Trust ATM
1603 Dundas St E, Whitby ON L1N 2K9 9.99km -
Scotiabank
4760 Bank St, Ottawa ON K1T 0K8 17.4km -
TD Bank Financial Group
4422 Innes Rd, Orléans ON K4A 3W3 18.94km


