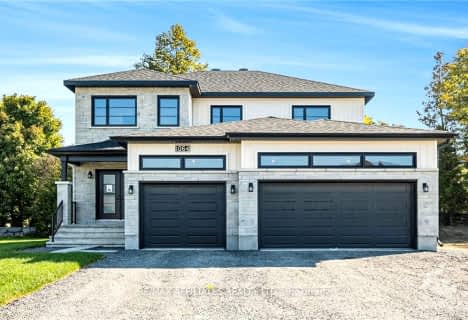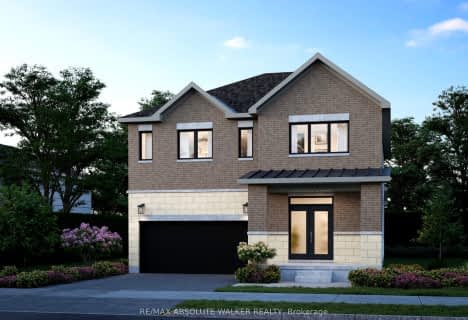
St. Thomas Aquinas Catholic School
Elementary: Catholic
5.69 km
École intermédiaire catholique - Pavillon Embrun
Elementary: Catholic
0.95 km
École élémentaire publique De la Rivière Castor
Elementary: Public
1.26 km
Cambridge Public School
Elementary: Public
5.95 km
Mother Teresa Catholic
Elementary: Catholic
6.06 km
École élémentaire catholique Embrun - Pav. Saint-Jean/Pav. La Croisée
Elementary: Catholic
1.55 km
St Francis Xavier Catholic High School
Secondary: Catholic
18.18 km
Russell High School
Secondary: Public
6.27 km
North Dundas District High School
Secondary: Public
19.29 km
St. Thomas Aquinas Catholic High School
Secondary: Catholic
5.63 km
École secondaire catholique Embrun
Secondary: Catholic
1.03 km
Osgoode Township High School
Secondary: Public
15.09 km






