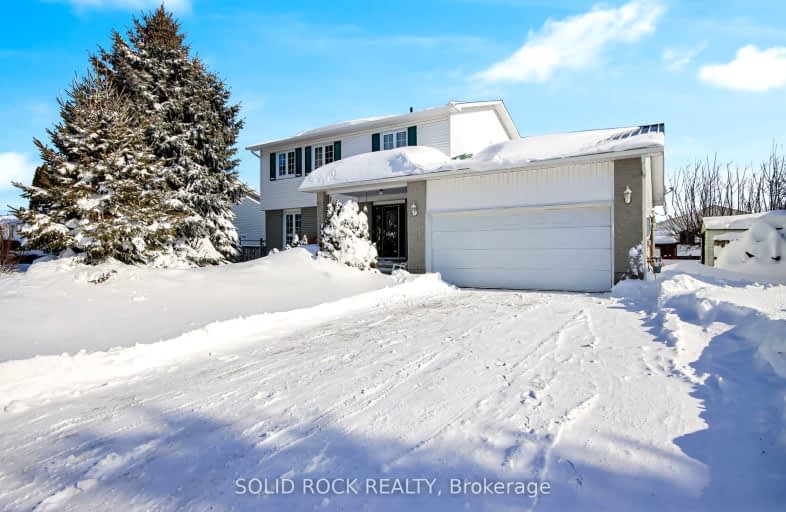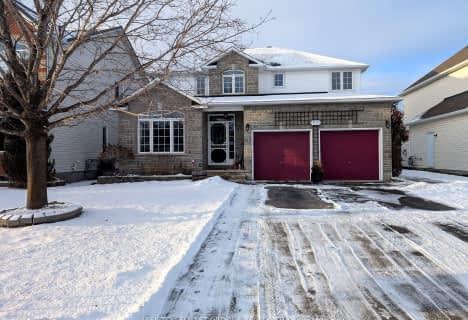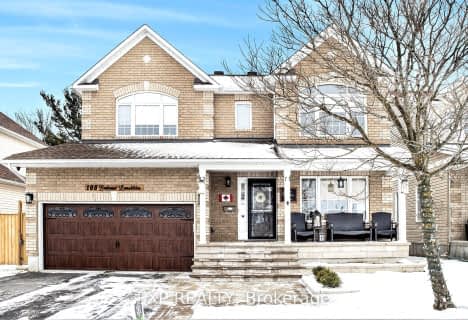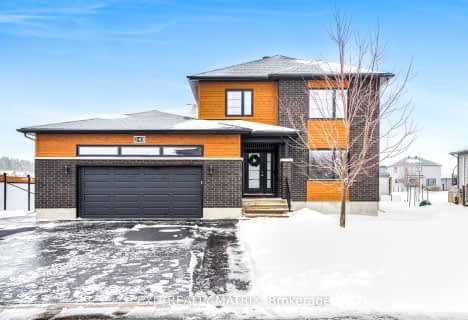Car-Dependent
- Most errands require a car.
Bikeable
- Some errands can be accomplished on bike.

St. Thomas Aquinas Catholic School
Elementary: CatholicÉcole intermédiaire catholique - Pavillon Embrun
Elementary: CatholicÉcole élémentaire publique De la Rivière Castor
Elementary: PublicÉcole élémentaire catholique Saint-Joseph (Russell)
Elementary: CatholicMother Teresa Catholic
Elementary: CatholicÉcole élémentaire catholique Embrun - Pav. Saint-Jean/Pav. La Croisée
Elementary: CatholicSt Francis Xavier Catholic High School
Secondary: CatholicRussell High School
Secondary: PublicNorth Dundas District High School
Secondary: PublicSt. Thomas Aquinas Catholic High School
Secondary: CatholicÉcole secondaire catholique Embrun
Secondary: CatholicOsgoode Township High School
Secondary: Public-
Parc Alcide Trudeau
5717 Rockdale Rd, Ontario 10.07km -
Summit Centre for Dog Training
6939 McKeown, Ontario 21.29km -
Mer Bleue Bog Boardwalk
Ch Ridge Rd (near/près du chemin Anderson Rd), Ottawa ON 21.51km
-
Centre de service Desjardins - Caisse populaire Nouvel-Horizon Inc
859 Notre-Dame Rue (St.Pierre), Embrun ON K0A 1W1 0.62km -
Banque Cibc, Centres Bancaires-Region d'ottawa
84 Bank St, Ottawa ON K1P 5N4 17.2km -
Banque Nationale du Canada
90 Lafleche Blvd, Casselman ON K0A 1M0 17.35km













