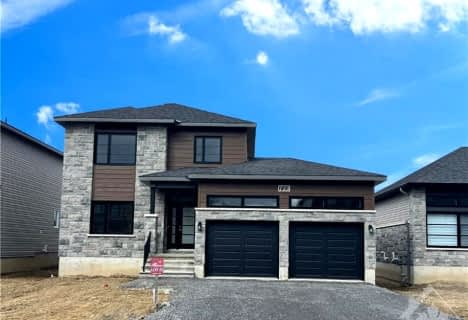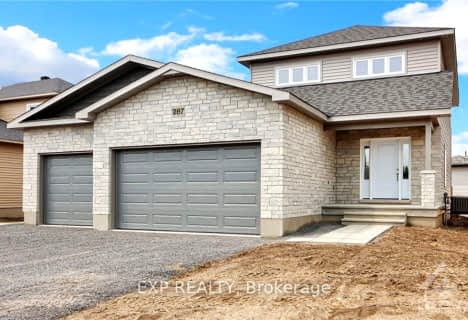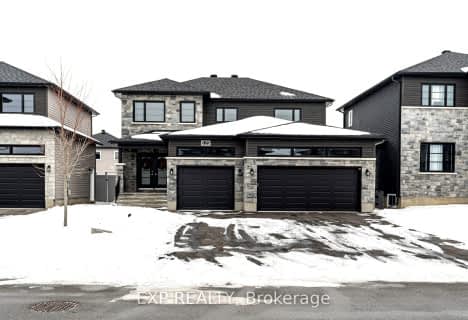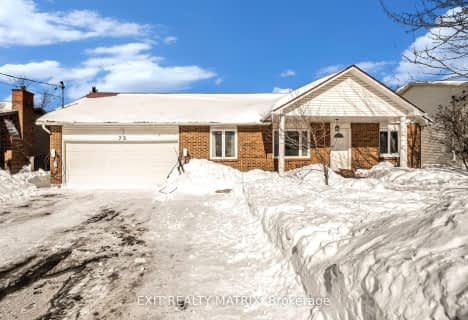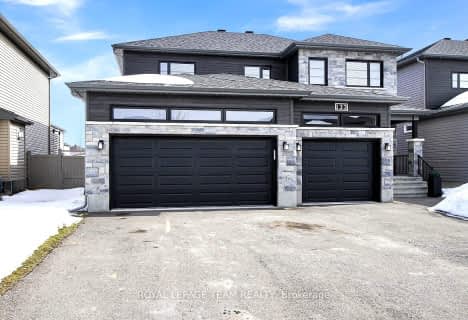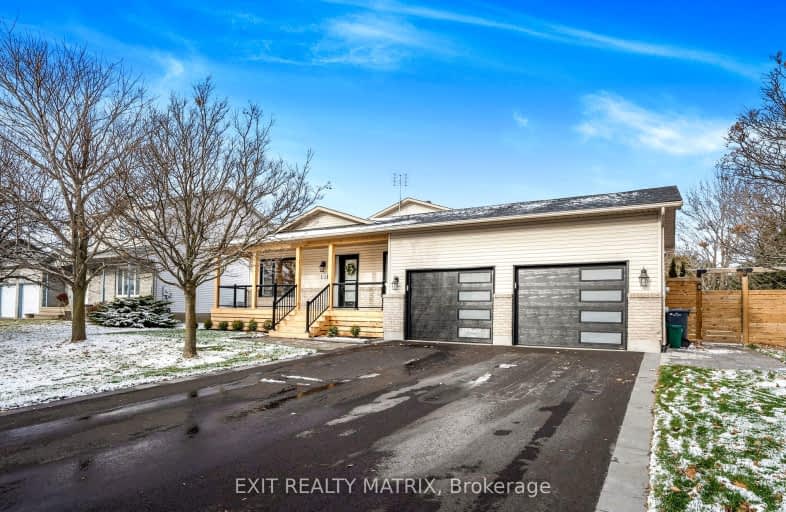
Car-Dependent
- Almost all errands require a car.
Somewhat Bikeable
- Most errands require a car.

Russell Intermediate School
Elementary: PublicSt. Thomas Aquinas Catholic School
Elementary: CatholicÉcole élémentaire publique De la Rivière Castor
Elementary: PublicÉcole élémentaire catholique Saint-Joseph (Russell)
Elementary: CatholicRussell Public Public School
Elementary: PublicMother Teresa Catholic
Elementary: CatholicSt Francis Xavier Catholic High School
Secondary: CatholicRussell High School
Secondary: PublicNorth Dundas District High School
Secondary: PublicSt. Thomas Aquinas Catholic High School
Secondary: CatholicÉcole secondaire catholique Embrun
Secondary: CatholicOsgoode Township High School
Secondary: Public-
Country Living Dog Resort
1183 St Albert Rd, St-Albert ON 18.83km -
Mer Bleue Bog Boardwalk
Ch Ridge Rd (near/près du chemin Anderson Rd), Ottawa ON 20.14km -
Parc Richelieu
Casselman ON 20.79km
-
TD Bank Financial Group
1044 St Guillaume Rd, Embrun ON K0A 1W0 2.92km -
TD Bank Financial Group
51 Chesterville Main St N, Chesterville ON K0C 1H0 19.21km -
RBC Royal Bank
3435 Trim Rd, Navan ON K4B 1M8 19.52km
- 4 bath
- 4 bed
647 PARKVIEW Terrace, Russell, Ontario • K4R 0C6 • 601 - Village of Russell
- 3 bath
- 4 bed
- 2500 sqft
757 Gamble Drive, Russell, Ontario • K4R 0G5 • 601 - Village of Russell
- 3 bath
- 4 bed
- 1500 sqft
48 Mill Street, Russell, Ontario • K4R 1E1 • 601 - Village of Russell


