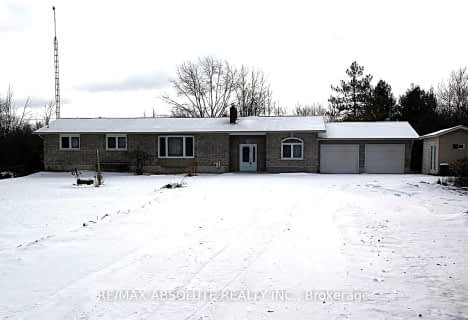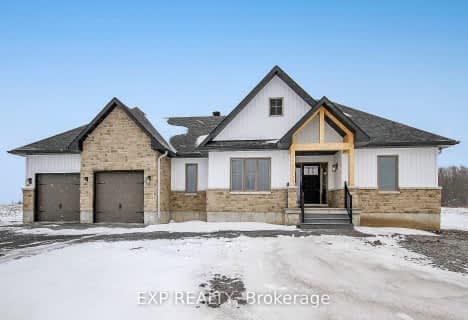Sold on Apr 22, 2023
Note: Property is not currently for sale or for rent.

-
Type: Detached
-
Style: 2-Storey
-
Lot Size: 177.38 x 228.38
-
Age: No Data
-
Days on Site: 65 Days
-
Added: Dec 19, 2024 (2 months on market)
-
Updated:
-
Last Checked: 2 weeks ago
-
MLS®#: X9468902
-
Listed By: Placez realty
Flooring: Tile, Flooring: Hardwood, Flooring: Laminate, FULLY COMPLETE - MOTIVATED SELLER!! 1804 sq ft modern farmhouse-styled 2-storey home on a Premium Lot. The Cloverdale front entry opens up to a beautiful open concept main floor with great flow. Stylish Kitchen provides an island with an overhang for additional seating and all QUARTZ countertops situated on custom-made cabinetry in kitchen and bathrooms. Convenient laundry and half bath in mudroom, Hardwood stairs lead up to 3 bdrms and 2 full baths with Primary Suite showing a 4-piece Ensuite bath with a Custom tile shower. 8 ft ceilings with designer-selected finishes to complete tranquil country living. Tons of storage space w/ potential for expansion in lower level with increased septic system for 4th bedroom. Mechanicals are wired to SMART HOME technology-incl tankless on demand Hot water system, A/C, HRV & propane furnace. Lot comes graded & topsoil ready. Images are renderings & blacklines. HST included in purchase price with Rebate to builder.
Property Details
Facts for 4514 DAGENAIS Street, Russell
Status
Days on Market: 65
Last Status: Sold
Sold Date: Apr 22, 2023
Closed Date: Jun 13, 2023
Expiry Date: Jun 30, 2023
Sold Price: $810,000
Unavailable Date: Nov 30, -0001
Input Date: Feb 16, 2023
Property
Status: Sale
Property Type: Detached
Style: 2-Storey
Area: Russell
Community: 603 - Russell Twp
Availability Date: immediate
Inside
Bedrooms: 3
Bathrooms: 3
Kitchens: 1
Rooms: 12
Air Conditioning: Other
Washrooms: 3
Building
Basement: Full
Basement 2: Unfinished
Heat Type: Forced Air
Heat Source: Propane
Exterior: Stone
Exterior: Vinyl Siding
Water Supply: Municipal
Parking
Garage Spaces: 2
Garage Type: Other
Total Parking Spaces: 8
Fees
Tax Year: 2022
Tax Legal Description: LOT 52, PLAN 50M362 SUBJECT TO AN EASEMENT IN GROSS OVER PART 52
Land
Cross Street: 417 to Boundary exit
Municipality District: Russell
Fronting On: West
Parcel Number: 690040324
Sewer: Septic
Lot Depth: 228.38
Lot Frontage: 177.38
Lot Irregularities: 1
Zoning: Rural Residentia
Easements Restrictions: Subdiv Covenants
Rural Services: Internet High Spd
Rooms
Room details for 4514 DAGENAIS Street, Russell
| Type | Dimensions | Description |
|---|---|---|
| Kitchen Main | 4.21 x 2.89 | |
| Dining Main | 3.04 x 3.53 | |
| Living Main | 5.10 x 5.53 | |
| Foyer Main | 2.51 x 2.56 | |
| Laundry Main | 1.82 x 1.98 | |
| Bathroom Main | 0.93 x 2.23 | |
| Prim Bdrm 2nd | 4.26 x 4.69 | |
| Br 2nd | 3.35 x 3.14 | |
| Br 2nd | 3.96 x 3.91 | |
| Bathroom 2nd | 1.62 x 3.75 | |
| Other 2nd | 1.85 x 2.05 | |
| Bathroom 2nd | 3.02 x 1.62 |
| XXXXXXXX | XXX XX, XXXX |
XXXXXXXX XXX XXXX |
|
| XXX XX, XXXX |
XXXXXX XXX XXXX |
$XXX,XXX | |
| XXXXXXXX | XXX XX, XXXX |
XXXXXXX XXX XXXX |
|
| XXX XX, XXXX |
XXXXXX XXX XXXX |
$XXX,XXX | |
| XXXXXXXX | XXX XX, XXXX |
XXXX XXX XXXX |
$XXX,XXX |
| XXX XX, XXXX |
XXXXXX XXX XXXX |
$XXX,XXX |
| XXXXXXXX XXXXXXXX | XXX XX, XXXX | XXX XXXX |
| XXXXXXXX XXXXXX | XXX XX, XXXX | $869,900 XXX XXXX |
| XXXXXXXX XXXXXXX | XXX XX, XXXX | XXX XXXX |
| XXXXXXXX XXXXXX | XXX XX, XXXX | $921,000 XXX XXXX |
| XXXXXXXX XXXX | XXX XX, XXXX | $810,000 XXX XXXX |
| XXXXXXXX XXXXXX | XXX XX, XXXX | $869,000 XXX XXXX |

École élémentaire catholique Sainte-Thérèse-d'Avila
Elementary: CatholicRussell Intermediate School
Elementary: PublicSt. Thomas Aquinas Catholic School
Elementary: CatholicÉcole élémentaire catholique Saint-Joseph (Russell)
Elementary: CatholicRussell Public Public School
Elementary: PublicMother Teresa Catholic
Elementary: CatholicSt Francis Xavier Catholic High School
Secondary: CatholicRussell High School
Secondary: PublicNorth Dundas District High School
Secondary: PublicSt. Thomas Aquinas Catholic High School
Secondary: CatholicÉcole secondaire catholique Embrun
Secondary: CatholicOsgoode Township High School
Secondary: Public- 2 bath
- 3 bed
139 FELTON Crescent, Russell, Ontario • K4R 1E5 • 603 - Russell Twp
- 2 bath
- 4 bed
252 TRUDEAU Crescent, Russell, Ontario • K4R 1E5 • 603 - Russell Twp


