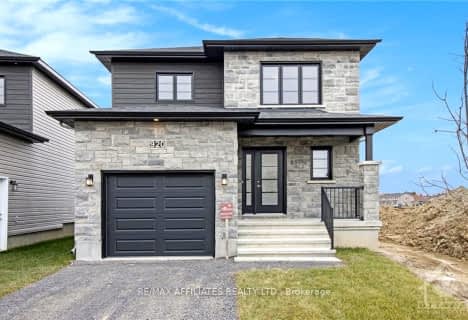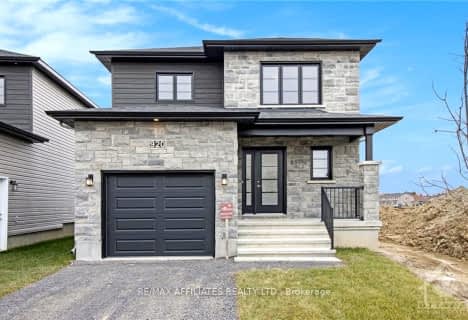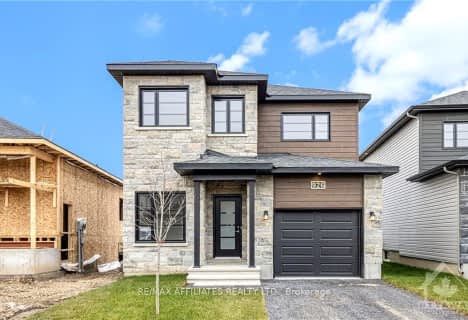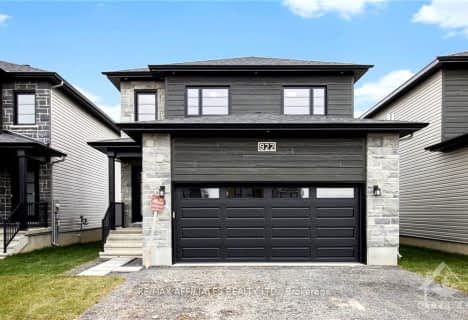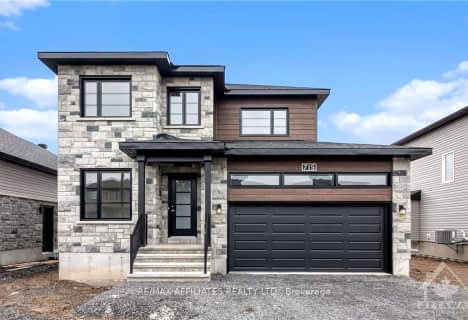
St. Thomas Aquinas Catholic School
Elementary: Catholic
4.65 km
École intermédiaire catholique - Pavillon Embrun
Elementary: Catholic
1.94 km
École élémentaire publique De la Rivière Castor
Elementary: Public
1.22 km
École élémentaire catholique Saint-Joseph (Russell)
Elementary: Catholic
5.01 km
Mother Teresa Catholic
Elementary: Catholic
4.84 km
École élémentaire catholique Embrun - Pav. Saint-Jean/Pav. La Croisée
Elementary: Catholic
2.31 km
St Francis Xavier Catholic High School
Secondary: Catholic
18.23 km
Russell High School
Secondary: Public
5.03 km
North Dundas District High School
Secondary: Public
19.71 km
St. Thomas Aquinas Catholic High School
Secondary: Catholic
4.60 km
École secondaire catholique Embrun
Secondary: Catholic
1.99 km
Osgoode Township High School
Secondary: Public
14.01 km



