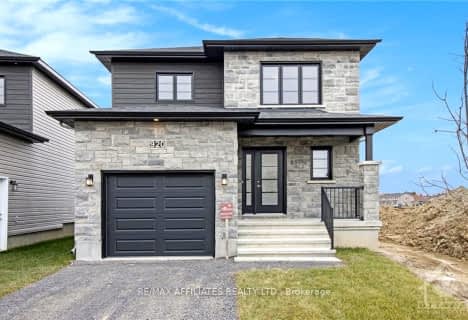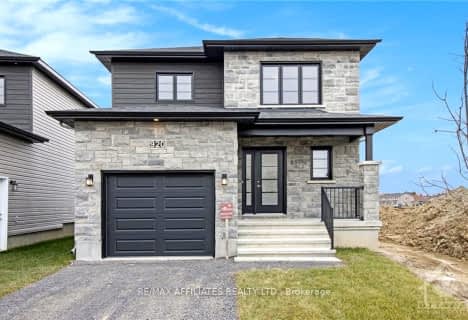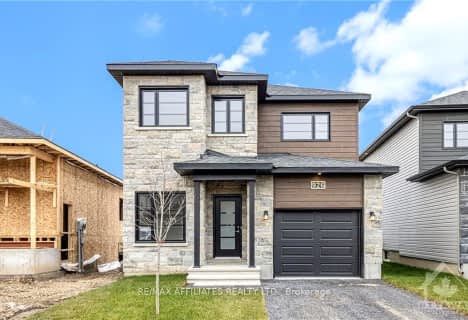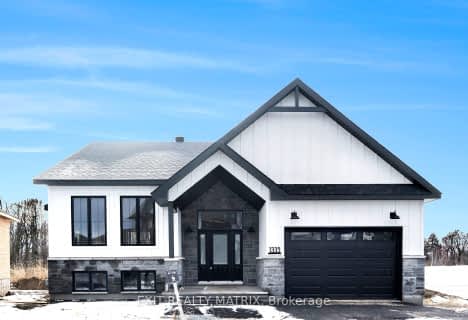
St. Thomas Aquinas Catholic School
Elementary: CatholicÉcole intermédiaire catholique - Pavillon Embrun
Elementary: CatholicÉcole élémentaire publique De la Rivière Castor
Elementary: PublicCambridge Public School
Elementary: PublicÉcole élémentaire catholique Saint-Viateur
Elementary: CatholicÉcole élémentaire catholique Embrun - Pav. Saint-Jean/Pav. La Croisée
Elementary: CatholicÉcole secondaire L'Académie de la Seigneurie
Secondary: PublicCentre d'éduc./form. de l'Est ontarien
Secondary: CatholicSt Francis Xavier Catholic High School
Secondary: CatholicRussell High School
Secondary: PublicSt. Thomas Aquinas Catholic High School
Secondary: CatholicÉcole secondaire catholique Embrun
Secondary: Catholic- 3 bath
- 3 bed
- 1500 sqft
63 Chateauguay Street East, Russell, Ontario • K0A 1W0 • 602 - Embrun
- 2 bath
- 3 bed
- 1100 sqft
1395 Notre-Dame Street, Russell, Ontario • K0A 1W0 • 603 - Russell Twp












