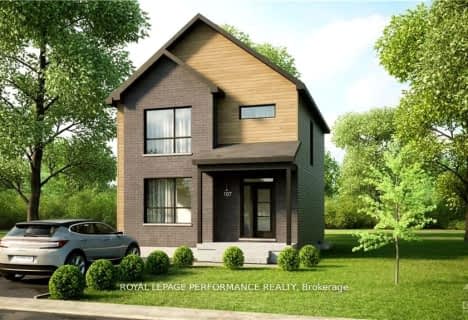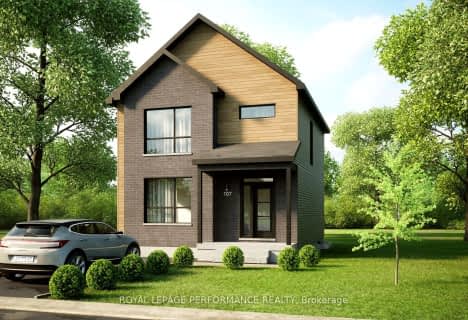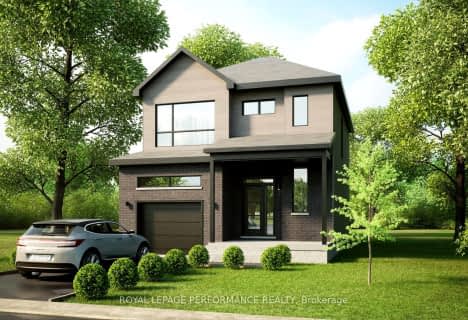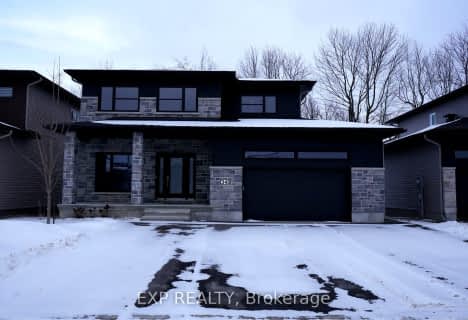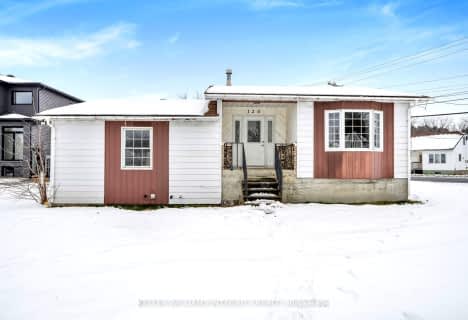
St Francis Xavier Elementary School
Elementary: CatholicÉcole intermédiaire catholique - Pavillon Embrun
Elementary: CatholicÉcole élémentaire publique De la Rivière Castor
Elementary: PublicCambridge Public School
Elementary: PublicÉcole élémentaire catholique Saint-Viateur
Elementary: CatholicÉcole élémentaire catholique Embrun - Pav. Saint-Jean/Pav. La Croisée
Elementary: CatholicÉcole secondaire L'Académie de la Seigneurie
Secondary: PublicSt Francis Xavier Catholic High School
Secondary: CatholicRussell High School
Secondary: PublicSt. Thomas Aquinas Catholic High School
Secondary: CatholicÉcole secondaire catholique Embrun
Secondary: CatholicÉcole secondaire catholique de Casselman
Secondary: Catholic-
K9 Kingdom
Russell ON 1.36km -
Parc Yahoo
6.4km -
Parc Alcide Trudeau
5717 Rockdale Rd, ON 8.05km
-
Caisse Populaire de Limoges
523 Limoges Rd (Des Pins), Limoges ON K0A 2M0 0.26km -
Centre de service Desjardins - Caisse populaire Nouvel-Horizon Inc
859 Notre-Dame Rue (St.Pierre), Embrun ON K0A 1W1 7.07km -
TD Bank Financial Group
1044 St Guillaume Rd, Embrun ON K0A 1W0 7.84km
- 3 bath
- 3 bed
- 1500 sqft
238 Bourdeau Boulevard, The Nation, Ontario • K0A 2M0 • 616 - Limoges
- 2 bath
- 4 bed
- 1500 sqft
Lot 7A Juniper Street, The Nation, Ontario • K0A 2M0 • 616 - Limoges
- 2 bath
- 3 bed
- 1500 sqft
Lot 7C Juniper Street, The Nation, Ontario • K0A 2M0 • 616 - Limoges
- 2 bath
- 3 bed
- 1500 sqft
Lot 7B Juniper Street, The Nation, Ontario • K0A 2M0 • 616 - Limoges
- 3 bath
- 3 bed
- 1500 sqft
257 Bourdeau Boulevard, The Nation, Ontario • K0A 2M0 • 616 - Limoges
- 2 bath
- 3 bed
- 1500 sqft
259 BOURDEAU Boulevard West, The Nation, Ontario • K0A 2M0 • 616 - Limoges
- 1 bath
- 3 bed
- 1100 sqft
247 BOURDEAU Boulevard, The Nation, Ontario • K0A 2M0 • 616 - Limoges
- 2 bath
- 4 bed
- 1500 sqft
265 BOURDEAU Boulevard, The Nation, Ontario • K0A 2M0 • 616 - Limoges


