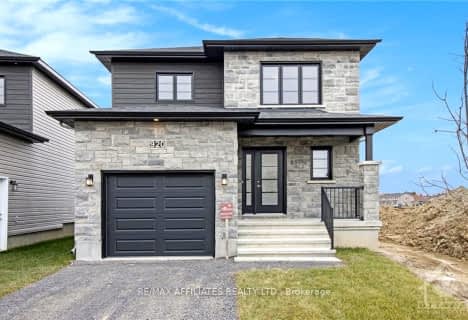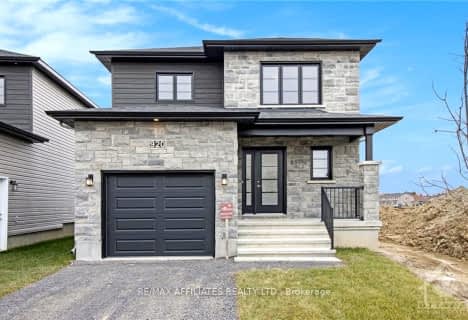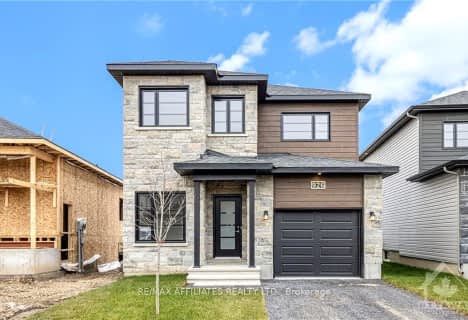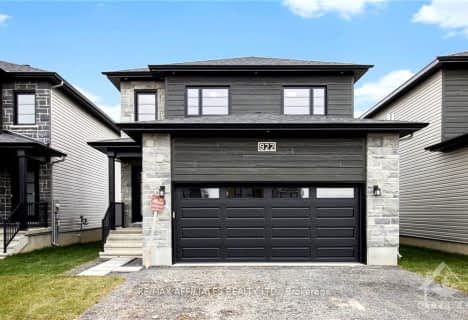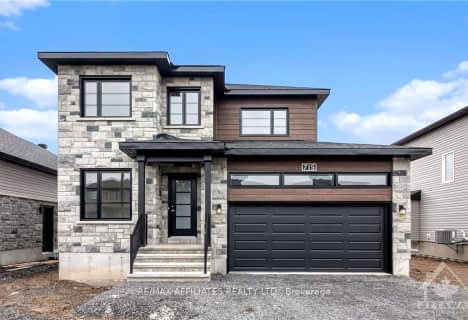
St. Thomas Aquinas Catholic School
Elementary: Catholic
4.61 km
École intermédiaire catholique - Pavillon Embrun
Elementary: Catholic
1.98 km
École élémentaire publique De la Rivière Castor
Elementary: Public
1.27 km
École élémentaire catholique Saint-Joseph (Russell)
Elementary: Catholic
4.97 km
Mother Teresa Catholic
Elementary: Catholic
4.81 km
École élémentaire catholique Embrun - Pav. Saint-Jean/Pav. La Croisée
Elementary: Catholic
2.35 km
St Francis Xavier Catholic High School
Secondary: Catholic
18.27 km
Russell High School
Secondary: Public
5.00 km
North Dundas District High School
Secondary: Public
19.68 km
St. Thomas Aquinas Catholic High School
Secondary: Catholic
4.55 km
École secondaire catholique Embrun
Secondary: Catholic
2.03 km
Osgoode Township High School
Secondary: Public
13.97 km
-
Parc Yahoo
1.46km -
K9 Kingdom
Russell ON 6.82km -
Parc Alcide Trudeau
5717 Rockdale Rd, ON 10.24km
-
Centre de service Desjardins - Caisse populaire Nouvel-Horizon Inc
859 Notre-Dame Rue (St.Pierre), Embrun ON K0A 1W1 0.64km -
TD Bank Financial Group
1044 St Guillaume Rd, Embrun ON K0A 1W0 0.93km -
Scotiabank
1116 Concession St, Russell ON K4R 1C9 4.74km



