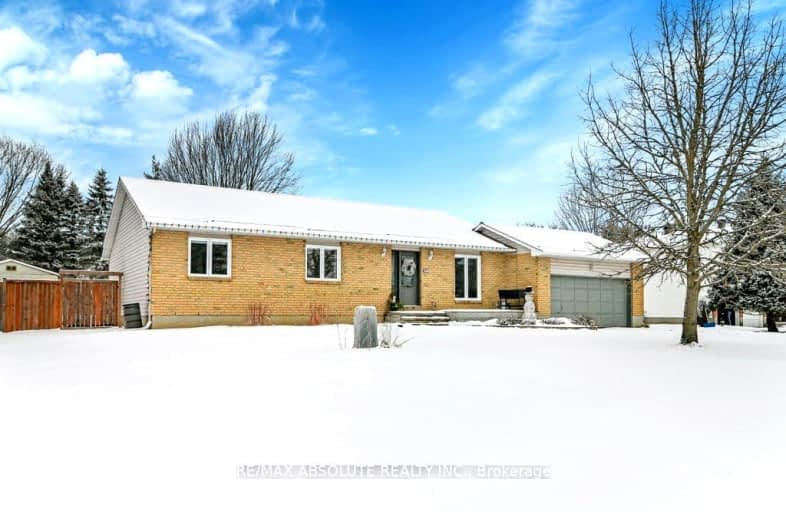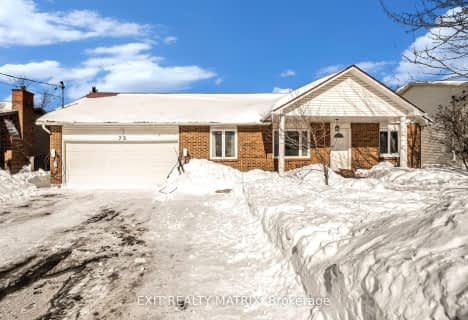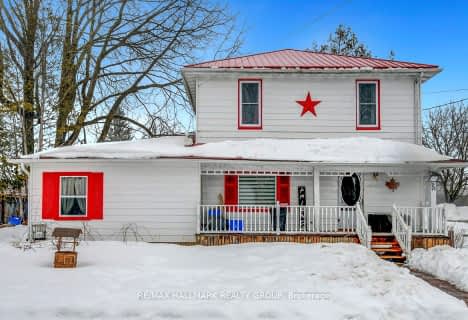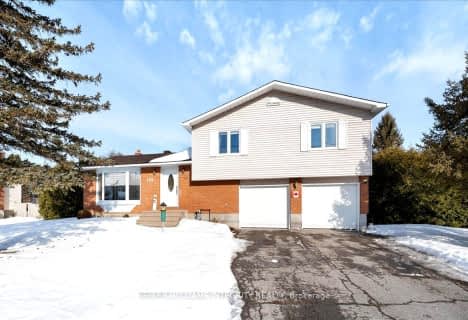Car-Dependent
- Most errands require a car.
Somewhat Bikeable
- Most errands require a car.

Russell Intermediate School
Elementary: PublicSt. Thomas Aquinas Catholic School
Elementary: CatholicÉcole élémentaire publique De la Rivière Castor
Elementary: PublicÉcole élémentaire catholique Saint-Joseph (Russell)
Elementary: CatholicRussell Public Public School
Elementary: PublicMother Teresa Catholic
Elementary: CatholicSt Francis Xavier Catholic High School
Secondary: CatholicRussell High School
Secondary: PublicNorth Dundas District High School
Secondary: PublicSt. Thomas Aquinas Catholic High School
Secondary: CatholicÉcole secondaire catholique Embrun
Secondary: CatholicOsgoode Township High School
Secondary: Public-
Joe Rowan Park
Glenwood Dr (Boland Street), Metcalfe ON K0A 2P0 9.64km -
Vernon Recreation Center
7950 Lawrence St (Alfa Street), Vernon ON K0A 3J0 13.45km -
Country Living Dog Resort
1183 St Albert Rd, St-Albert ON 19.07km
-
Scotiabank
1116 Concession St, Russell ON K4R 1C9 0.96km -
TD Bank Financial Group
51 Chesterville Main St N, Chesterville ON K0C 1H0 19.47km -
Scotiabank
5677 Osgoode Main St, Osgoode ON K0A 2W0 23.31km
- 3 bath
- 4 bed
- 1500 sqft
48 Mill Street, Russell, Ontario • K4R 1E1 • 601 - Village of Russell
- 3 bath
- 3 bed
- 2000 sqft
413 CENTRAL PARK Boulevard, Russell, Ontario • K4R 0C8 • 601 - Village of Russell
- 3 bath
- 3 bed
- 2500 sqft
409 Central Park Boulevard, Russell, Ontario • K4R 0C8 • 601 - Village of Russell














