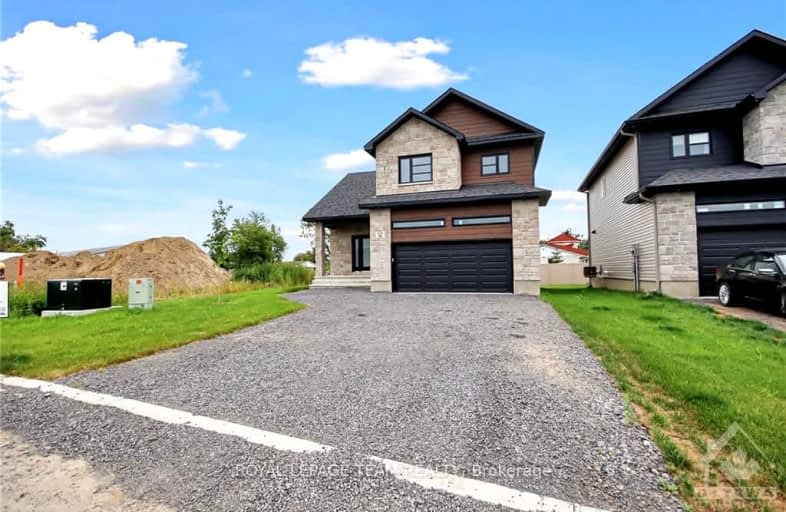Added 2 months ago

-
Type: Detached
-
Style: 2-Storey
-
Lease Term: 1 Year
-
Possession: DEC 1, 2024
-
All Inclusive: No Data
-
Lot Size: 0 x 0
-
Age: No Data
-
Days on Site: 67 Days
-
Added: Oct 11, 2024 (2 months ago)
-
Updated:
-
Last Checked: 3 hours ago
-
MLS®#: X9521795
-
Listed By: Royal lepage team realty
Welcome to 59 Chateauguay St, a 2023 built single-family home with a PREMIUM LOT nestled in the heart of the picturesque Embrun community. This residence offers a perfect blend of comfort, style, and convenience, making it an ideal choice for those seeking an inviting place to call home. As you step inside, you'll be greeted by an open-concept floor plan that flows seamlessly from the welcoming foyer into the living room, dining area, and kitchen. This layout is perfect for both daily living and entertaining friends and family. The well-appointed kitchen boasts quartz countertops, stainless steel appliances & ample cabinet space. Upstairs there are 3 large bedrooms, one of them being a large primary retreat with a full walk-in & ensuite, and the other 2 bedrooms also being good in size. Step outside to discover a generously-sized backyard where you will find your large deck, perfect for outdoor gatherings. Available Jan 1, 2024 or TBD, Flooring: Carpet Wall To Wall
Upcoming Open Houses
We do not have information on any open houses currently scheduled.
Schedule a Private Tour -
Contact Us
Property Details
Facts for 59 CHATEAUGUAY Street, Russell
Property
Status: Lease
Property Type: Detached
Style: 2-Storey
Area: Russell
Community: 602 - Embrun
Availability Date: DEC 1, 2024
Inside
Bedrooms: 3
Bathrooms: 3
Kitchens: 1
Rooms: 6
Den/Family Room: No
Air Conditioning: Central Air
Fireplace: No
Laundry: Ensuite
Washrooms: 3
Utilities
Gas: Yes
Building
Basement: Full
Basement 2: Unfinished
Heat Type: Forced Air
Heat Source: Gas
Exterior: Brick
Exterior: Vinyl Siding
Private Entrance: Y
Water Supply: Municipal
Special Designation: Unknown
Parking
Garage Spaces: 2
Garage Type: Attached
Covered Parking Spaces: 4
Total Parking Spaces: 4
Fees
Tax Legal Description: LOT 4, PLAN 50M355 SUBJECT TO AN EASEMENT IN GROSS OVER PART 18
Land
Cross Street: From Notre Dame St,
Municipality District: Russell
Fronting On: South
Pool: None
Sewer: Sewers
Zoning: Residential
Payment Frequency: Monthly
Rooms
Room details for 59 CHATEAUGUAY Street, Russell
| Type | Dimensions | Description |
|---|---|---|
| Living Main | 5.00 x 4.11 | |
| Dining Main | 3.75 x 3.50 | |
| Kitchen Main | 3.75 x 3.20 | |
| Prim Bdrm 2nd | 4.26 x 3.65 | |
| Br 2nd | 3.45 x 3.20 | |
| Br 2nd | 3.32 x 3.09 |
| XXXXXXXX | XXX XX, XXXX |
XXXXXX XXX XXXX |
$X,XXX |
| XXX XX, XXXX |
XXXXXX XXX XXXX |
$X,XXX | |
| XXXXXXXX | XXX XX, XXXX |
XXXXXX XXX XXXX |
$X,XXX |
| XXXXXXXX XXXXXX | XXX XX, XXXX | $2,850 XXX XXXX |
| XXXXXXXX XXXXXX | XXX XX, XXXX | $2,850 XXX XXXX |
| XXXXXXXX XXXXXX | XXX XX, XXXX | $2,795 XXX XXXX |

St. Thomas Aquinas Catholic School
Elementary: CatholicÉcole intermédiaire catholique - Pavillon Embrun
Elementary: CatholicÉcole élémentaire publique De la Rivière Castor
Elementary: PublicCambridge Public School
Elementary: PublicÉcole élémentaire catholique Saint-Viateur
Elementary: CatholicÉcole élémentaire catholique Embrun - Pav. Saint-Jean/Pav. La Croisée
Elementary: CatholicÉcole secondaire L'Académie de la Seigneurie
Secondary: PublicCentre d'éduc./form. de l'Est ontarien
Secondary: CatholicSt Francis Xavier Catholic High School
Secondary: CatholicRussell High School
Secondary: PublicSt. Thomas Aquinas Catholic High School
Secondary: CatholicÉcole secondaire catholique Embrun
Secondary: Catholic

