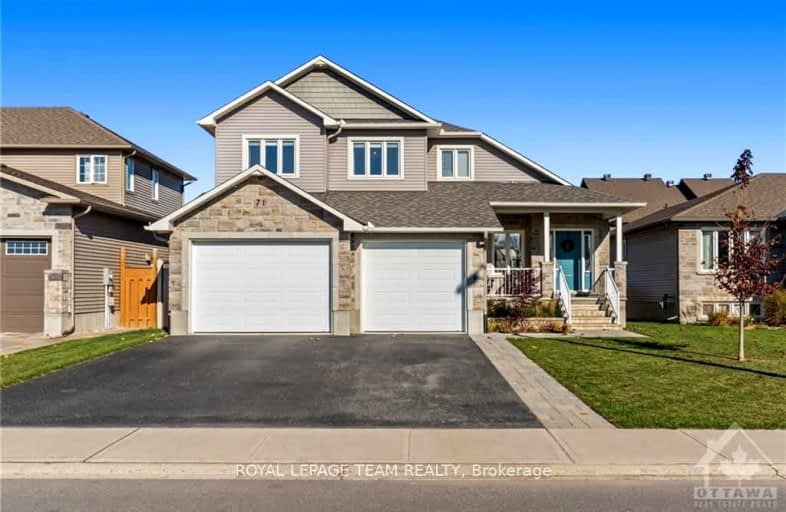Sold on Dec 06, 2024
Note: Property is not currently for sale or for rent.

-
Type: Detached
-
Style: 2-Storey
-
Lot Size: 50 x 109 Feet
-
Age: No Data
-
Taxes: $5,865 per year
-
Days on Site: 41 Days
-
Added: Oct 26, 2024 (1 month on market)
-
Updated:
-
Last Checked: 2 weeks ago
-
MLS®#: X9524286
-
Listed By: Royal lepage team realty
Discover the perfect haven for your family in this delightful 3-bedroom, 3.5-bath home, nestled in a friendly neighbourhood. With its spacious open-concept design, this residence offers room to grow and create lasting memories.As you enter, you're greeted by a warm foyer that leads to a bright living area ideal for cozy family movie nights or gatherings with friends. The modern kitchen features SS appliances & a large island, making it perfect for family meals. Enjoy dinners in the cheerful dining area or step outside to your private backyard for fun-filled playdates.The primary suite serves as a peaceful retreat, complete w a luxurious ensuite bathroom & a spacious walk-in closet. Two additional bedrooms provide cozy spaces for kids or guests. Plus, the finished basement adds even more living space, featuring an extra bedroom & bathroom.Close to parks, schools, & shopping, this home offers convenience & a strong sense of community.
Property Details
Facts for 71 YORK Road, Russell
Status
Days on Market: 41
Last Status: Sold
Sold Date: Dec 06, 2024
Closed Date: Mar 17, 2025
Expiry Date: Dec 25, 2024
Sold Price: $850,000
Unavailable Date: Dec 07, 2024
Input Date: Oct 26, 2024
Prior LSC: Listing with no contract changes
Property
Status: Sale
Property Type: Detached
Style: 2-Storey
Area: Russell
Community: 601 - Village of Russell
Availability Date: TBD
Inside
Bedrooms: 3
Bedrooms Plus: 1
Bathrooms: 3
Kitchens: 1
Rooms: 13
Den/Family Room: No
Air Conditioning: Central Air
Fireplace: Yes
Washrooms: 3
Utilities
Gas: Yes
Building
Basement: Finished
Basement 2: Full
Heat Type: Forced Air
Heat Source: Gas
Exterior: Brick
Exterior: Other
Water Supply: Municipal
Special Designation: Unknown
Parking
Garage Spaces: 2
Garage Type: Attached
Covered Parking Spaces: 4
Total Parking Spaces: 4
Fees
Tax Year: 2024
Tax Legal Description: LOT 45, PLAN 50M317 SUBJECT TO AN EASEMENT IN GROSS OVER PART 49
Taxes: $5,865
Highlights
Feature: Fenced Yard
Feature: Park
Land
Cross Street: From Ottawa, take th
Municipality District: Russell
Fronting On: North
Parcel Number: 690720527
Pool: None
Sewer: Sewers
Lot Depth: 109 Feet
Lot Frontage: 50 Feet
Zoning: RESIDENTIAL
Rural Services: Natural Gas
Additional Media
- Virtual Tour: https://listings.insideottawamedia.ca/sites/71-york-crossing-russell-on-k4r-1e5-12448233/branded
Rooms
Room details for 71 YORK Road, Russell
| Type | Dimensions | Description |
|---|---|---|
| Prim Bdrm 2nd | 4.16 x 4.29 | |
| Other 2nd | 1.67 x 1.98 | |
| Bathroom 2nd | 1.65 x 3.12 | |
| Br 2nd | 3.65 x 3.14 | |
| Br 2nd | 3.63 x 3.04 | |
| Bathroom 2nd | 2.41 x 3.12 | |
| Kitchen Main | 4.01 x 4.21 | |
| Pantry Main | 1.49 x 2.20 | |
| Dining Main | 5.71 x 3.40 | |
| Living Main | 5.51 x 4.67 | |
| Foyer Main | 3.63 x 3.50 | |
| Laundry Main | 1.93 x 2.79 |
| XXXXXXXX | XXX XX, XXXX |
XXXXXX XXX XXXX |
$XXX,XXX |
| XXXXXXXX XXXXXX | XXX XX, XXXX | $869,900 XXX XXXX |

École élémentaire publique L'Héritage
Elementary: PublicChar-Lan Intermediate School
Elementary: PublicSt Peter's School
Elementary: CatholicHoly Trinity Catholic Elementary School
Elementary: CatholicÉcole élémentaire catholique de l'Ange-Gardien
Elementary: CatholicWilliamstown Public School
Elementary: PublicÉcole secondaire publique L'Héritage
Secondary: PublicCharlottenburgh and Lancaster District High School
Secondary: PublicSt Lawrence Secondary School
Secondary: PublicÉcole secondaire catholique La Citadelle
Secondary: CatholicHoly Trinity Catholic Secondary School
Secondary: CatholicCornwall Collegiate and Vocational School
Secondary: Public

