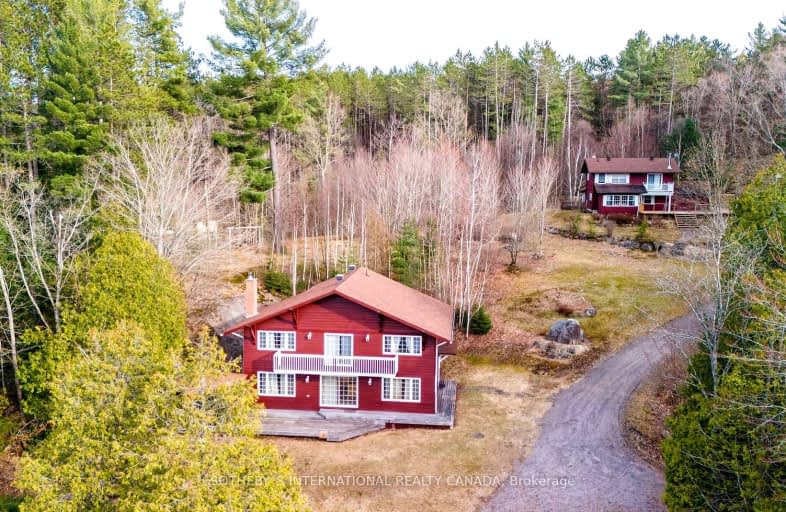
Car-Dependent
- Almost all errands require a car.
Somewhat Bikeable
- Almost all errands require a car.

Land of Lakes Senior Public School
Elementary: PublicWhitestone Lake Central School
Elementary: PublicMagnetawan Central Public School
Elementary: PublicSouth River Public School
Elementary: PublicSundridge Centennial Public School
Elementary: PublicEvergreen Heights Education Centre
Elementary: PublicSt Dominic Catholic Secondary School
Secondary: CatholicAlmaguin Highlands Secondary School
Secondary: PublicParry Sound High School
Secondary: PublicBracebridge and Muskoka Lakes Secondary School
Secondary: PublicHuntsville High School
Secondary: PublicTrillium Lakelands' AETC's
Secondary: Public-
Fork On Main
108 Main St, Kearney, ON P0A 26.85km -
The Grumpy Veteran
58 Park Road, Kearney, ON P0A 1M0 27.53km -
Chuck's Roadhouse
68 King William Street, Huntsville, ON P1H 1G3 41.99km
-
Bean There Cafe
106 Ottawa Ave, South River, ON P0A 1X0 28.03km -
Tim Hortons
1 Capstone Lane, Huntsville, ON P1H 0A2 40.6km -
Slice of Muskoka
68 West Road, Unit 3, Huntsville, ON P1H 1L8 41.2km
-
Robinson's Your Independent Grocer
131 Howland Drive, Huntsville, ON P1H 2P7 40.13km -
Pharmasave
29 Main Street E, Huntsville, ON P1H 2C6 42.03km -
Walmart Supercentre
1 Pine Drive, Parry Sound, ON P2A 2L7 46.82km
-
Magnetawan Grill & Grocery
4244 Highway 520 RR 2, Magnetawan, ON P0A 1P0 8.39km -
Auroras Pizza
Magnetawan, ON P0A 1P0 8.41km -
Mud Pie Bakery & Gourmet Pizza
4244 Highway 520, Magnetawan, ON P0A 1P0 8.42km
-
Huntsville Place Mall
70 King William Street, Huntsville, ON P1H 2A5 42.03km -
Dollar Tree
111 Howland Drive, Unit 120, Huntsville, ON P1H 2P6 39.94km -
The Brick
70 King William St, Huntsville, ON P1H 2A5 41.83km
-
Robinson's Your Independent Grocer
131 Howland Drive, Huntsville, ON P1H 2P7 40.13km -
Farmer's Daughter
118 Highway 60, Huntsville, ON P1H 1C2 41.29km -
Metro
70 King William Street, Huntsville, ON P1H 2A5 41.9km
-
LCBO Rosseau
1145 Highway 141, Victoria St, Rosseau, ON P0C 1J0 40.94km -
The Beer Store
17 William Street, Parry Sound, ON P2A 1V2 47.86km -
LCBO
2461 Muskoka Road 117 E, Baysville, ON P0B 1A0 62.69km
-
Northern Upfitters
5 Howland Drive, Huntsville, ON P1H 1M3 40.38km -
Fireplace King
3 Cairns Drive, Huntsville, ON P1H 1Y3 42.08km -
MBRP
315 Old Ferguson Road, Huntsville, ON P1H 2J2 42.44km
-
Capitol Theatre
8 Main Street W, Huntsville, ON P1H 2E1 41.92km
-
Huntsville Public Library
7 Minerva Street E, Huntsville, ON P1H 1P2 42.08km
-
West Health Centre
6 Albert Street, Parry Sound, ON P2A 3A4 47.6km -
Bracebridge Hospital-Muskoka Algonquin Healthcare
75 Ann Street, Bracebridge, ON P1L 2E4 66.63km
-
Mikisew
Sundridge ON 22.6km -
Algonquin Permit Office, Kearney
Kearney ON 26.51km -
Kearney Lions Park
Kearney ON 27.22km
-
Kawartha Credit Union
28 Church St, Magnetawan ON P0A 1P0 8.52km -
RBC Royal Bank
189 Ontario St, Burk's Falls ON P0A 1C0 11.51km -
Kawartha Credit Union
186 Ontario St, Burk's Falls ON P0A 1C0 11.5km

