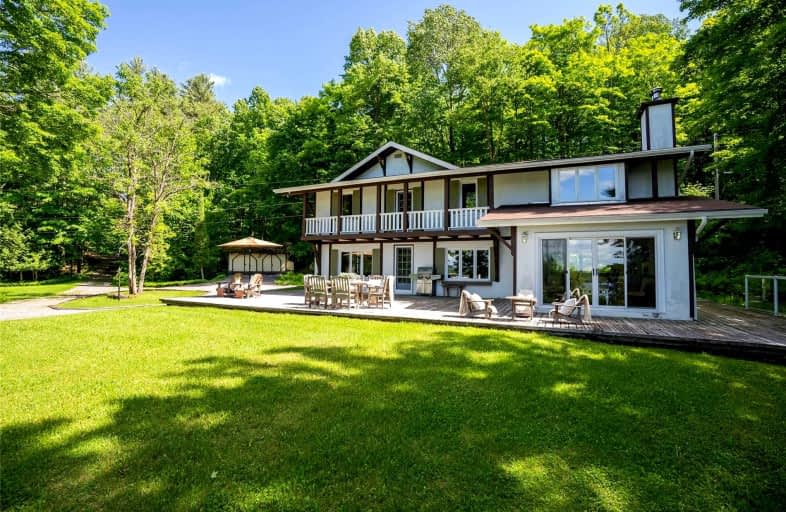Sold on Aug 28, 2022
Note: Property is not currently for sale or for rent.

-
Type: Cottage
-
Style: 2-Storey
-
Size: 2500 sqft
-
Lot Size: 220 x 418 Feet
-
Age: 31-50 years
-
Taxes: $9,429 per year
-
Days on Site: 52 Days
-
Added: Jul 07, 2022 (1 month on market)
-
Updated:
-
Last Checked: 2 months ago
-
MLS®#: X5688946
-
Listed By: Sotheby`s international realty canada, brokerage
Beautiful Lake Cecebe Abode On 2.16 Acres With 220 Ft Of Sandy Walk-In Clear Waterfront. Double Slip Boathouse W Dock And Second Lakefront Deck, Offer Spectacular Unobstructed Lake Vistas. Cottage Boasts Two Fireplaces, Indoor Suana, Balcony, Large Wrap-Around Deck & Muskoka Room With Flr-To-Ceiling Windows, Showcasing Nature + Privacy. Year-Round, Fully Furnished W Easy Access To Muskokas Amenities And Nearby Huntsville. Excellent Cell Service And Internet
Extras
Over 40 Km Boating. Incl: All Furniture, Kitchen Utensils, Bedding + Towels, Indoor Sauna. Excludes: Staging Accessories, Artwork, Two Motor Boats, Atv, And John Deere Ride-On Lawn Mower, Water Toys. Negotiable: Boats, Atv, Lawnmower
Property Details
Facts for 127B Wind Rose Lane, Ryerson
Status
Days on Market: 52
Last Status: Sold
Sold Date: Aug 28, 2022
Closed Date: Sep 30, 2022
Expiry Date: Sep 08, 2022
Sold Price: $1,320,000
Unavailable Date: Aug 28, 2022
Input Date: Jul 07, 2022
Property
Status: Sale
Property Type: Cottage
Style: 2-Storey
Size (sq ft): 2500
Age: 31-50
Area: Ryerson
Availability Date: 30 - 90 Tbd
Inside
Bedrooms: 3
Bathrooms: 3
Kitchens: 1
Rooms: 11
Den/Family Room: Yes
Air Conditioning: None
Fireplace: Yes
Laundry Level: Main
Central Vacuum: N
Washrooms: 3
Building
Basement: Crawl Space
Heat Type: Forced Air
Heat Source: Oil
Exterior: Stucco/Plaster
Elevator: N
Water Supply Type: Drilled Well
Water Supply: Well
Special Designation: Unknown
Other Structures: Drive Shed
Parking
Driveway: Circular
Garage Type: Detached
Covered Parking Spaces: 8
Total Parking Spaces: 8
Fees
Tax Year: 2021
Tax Legal Description: Pcl 20250 Sec Ss; Lt 3 Pl M483; Ryerson
Taxes: $9,429
Highlights
Feature: Clear View
Feature: Lake/Pond
Feature: Level
Feature: Part Cleared
Feature: Waterfront
Feature: Wooded/Treed
Land
Cross Street: Wind Rose & Starratt
Municipality District: Ryerson
Fronting On: North
Parcel Number: 521340074
Pool: None
Sewer: Septic
Lot Depth: 418 Feet
Lot Frontage: 220 Feet
Acres: 2-4.99
Zoning: Rural Residentia
Waterfront: Direct
Water Body Name: Cecebe
Water Body Type: Lake
Water Frontage: 220
Access To Property: Yr Rnd Municpal Rd
Water Features: Boat Lift
Water Features: Boathouse
Shoreline: Clean
Shoreline: Sandy
Shoreline Allowance: Not Ownd
Shoreline Exposure: Ne
Waterfront Accessory: Dry Boathouse-Double
Waterfront Accessory: Wet Boathouse-Double
Additional Media
- Virtual Tour: https://www.youtube.com/watch?v=09WlDURa3yI
Rooms
Room details for 127B Wind Rose Lane, Ryerson
| Type | Dimensions | Description |
|---|---|---|
| Foyer Main | 3.12 x 2.87 | B/I Closet, Window, W/O To Patio |
| Bathroom Main | 3.12 x 1.83 | 3 Pc Bath, Window, Separate Shower |
| Kitchen Main | 2.49 x 4.93 | B/I Dishwasher, B/I Fridge, Window |
| Dining Main | 4.34 x 5.08 | W/O To Deck, Overlook Water, B/I Shelves |
| Living Main | 8.86 x 4.42 | W/O To Deck, Fireplace, B/I Shelves |
| Family Main | 8.71 x 4.37 | Fireplace, W/O To Water, Window Flr To Ceil |
| Prim Bdrm Upper | 6.30 x 4.34 | W/O To Balcony, Closet Organizers, Overlook Water |
| Bathroom Upper | 5.72 x 4.37 | 5 Pc Ensuite, Sauna, Overlook Water |
| Bathroom Upper | 1.52 x 2.18 | Window, 2 Pc Bath, O/Looks Backyard |
| 2nd Br Upper | 3.00 x 2.84 | Closet, Closet Organizers, O/Looks Frontyard |
| 3rd Br Upper | 3.02 x 2.84 | Closet, Closet Organizers, O/Looks Frontyard |

| XXXXXXXX | XXX XX, XXXX |
XXXX XXX XXXX |
$X,XXX,XXX |
| XXX XX, XXXX |
XXXXXX XXX XXXX |
$X,XXX,XXX | |
| XXXXXXXX | XXX XX, XXXX |
XXXXXXX XXX XXXX |
|
| XXX XX, XXXX |
XXXXXX XXX XXXX |
$X,XXX,XXX |
| XXXXXXXX XXXX | XXX XX, XXXX | $1,320,000 XXX XXXX |
| XXXXXXXX XXXXXX | XXX XX, XXXX | $1,395,000 XXX XXXX |
| XXXXXXXX XXXXXXX | XXX XX, XXXX | XXX XXXX |
| XXXXXXXX XXXXXX | XXX XX, XXXX | $1,795,000 XXX XXXX |

Land of Lakes Senior Public School
Elementary: PublicWhitestone Lake Central School
Elementary: PublicMagnetawan Central Public School
Elementary: PublicSouth River Public School
Elementary: PublicSundridge Centennial Public School
Elementary: PublicEvergreen Heights Education Centre
Elementary: PublicSt Dominic Catholic Secondary School
Secondary: CatholicAlmaguin Highlands Secondary School
Secondary: PublicParry Sound High School
Secondary: PublicBracebridge and Muskoka Lakes Secondary School
Secondary: PublicHuntsville High School
Secondary: PublicTrillium Lakelands' AETC's
Secondary: Public
