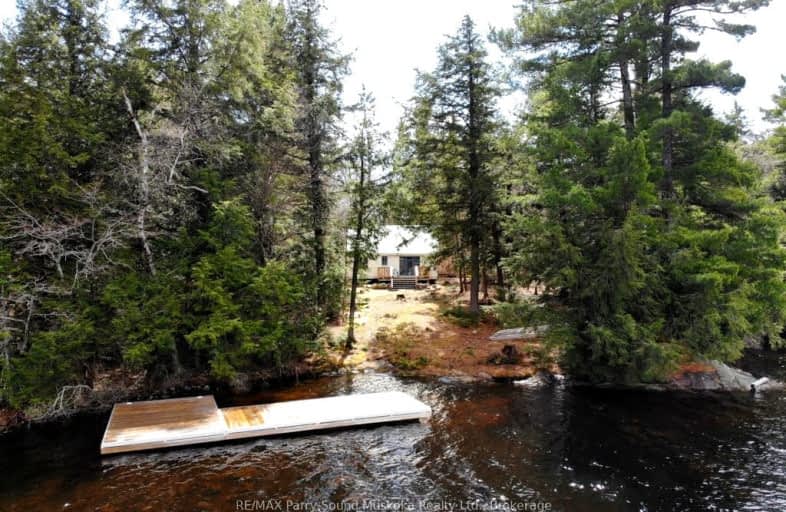Car-Dependent
- Almost all errands require a car.
0
/100
Somewhat Bikeable
- Almost all errands require a car.
21
/100

Land of Lakes Senior Public School
Elementary: Public
11.36 km
Magnetawan Central Public School
Elementary: Public
18.89 km
Watt Public School
Elementary: Public
34.79 km
Sundridge Centennial Public School
Elementary: Public
28.05 km
Saint Mary's School
Elementary: Catholic
29.42 km
Evergreen Heights Education Centre
Elementary: Public
12.58 km
St Dominic Catholic Secondary School
Secondary: Catholic
55.53 km
Almaguin Highlands Secondary School
Secondary: Public
35.70 km
Parry Sound High School
Secondary: Public
47.25 km
Bracebridge and Muskoka Lakes Secondary School
Secondary: Public
53.03 km
Huntsville High School
Secondary: Public
31.21 km
Trillium Lakelands' AETC's
Secondary: Public
55.84 km


