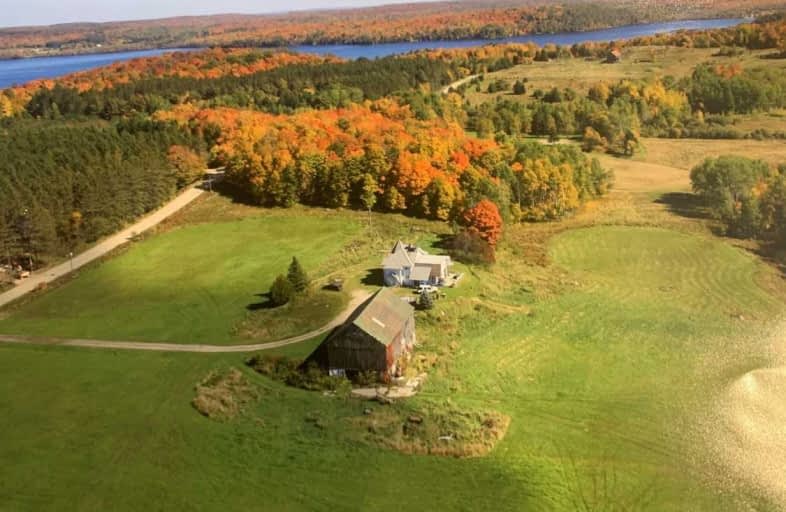Sold on Jan 24, 2020
Note: Property is not currently for sale or for rent.

-
Type: Detached
-
Style: 2-Storey
-
Size: 2500 sqft
-
Lot Size: 1314.99 x 3247 Feet
-
Age: 31-50 years
-
Taxes: $2,586 per year
-
Days on Site: 7 Days
-
Added: Jan 17, 2020 (1 week on market)
-
Updated:
-
Last Checked: 2 months ago
-
MLS®#: X4671462
-
Listed By: Keller williams experience realty, brokerage
A Home In The Countryside Of The Beautiful, Almaguin Highlands. This House Is Located 15 Minutes From Burk's Falls On 100 Partly Cleared Acres. This Would Make A Great Spot To Have Some Horses, Goats Etc. As There Are Approximately 65 Acres Of Pasture Available. There Is Also A Stream Going Through The Property. Bring Your Imagination And Make This Home Your Own. Barn Needs Repairs To Utilize Its Full Potential.
Property Details
Facts for 213 Starratt Road, Ryerson
Status
Days on Market: 7
Last Status: Sold
Sold Date: Jan 24, 2020
Closed Date: May 28, 2020
Expiry Date: Apr 17, 2020
Sold Price: $370,000
Unavailable Date: Jan 24, 2020
Input Date: Jan 20, 2020
Property
Status: Sale
Property Type: Detached
Style: 2-Storey
Size (sq ft): 2500
Age: 31-50
Area: Ryerson
Availability Date: Tbd
Assessment Amount: $314,000
Assessment Year: 2020
Inside
Bedrooms: 3
Bathrooms: 2
Kitchens: 1
Rooms: 7
Den/Family Room: No
Air Conditioning: None
Fireplace: Yes
Washrooms: 2
Building
Basement: Full
Basement 2: Unfinished
Heat Type: Forced Air
Heat Source: Propane
Exterior: Vinyl Siding
Water Supply: Well
Special Designation: Unknown
Other Structures: Barn
Parking
Driveway: Private
Garage Type: None
Covered Parking Spaces: 6
Total Parking Spaces: 6
Fees
Tax Year: 2019
Tax Legal Description: Lt 23 Con 12 Ryerson; Ryerson
Taxes: $2,586
Highlights
Feature: Part Cleared
Feature: School
Feature: Wooded/Treed
Land
Cross Street: Hwy 520/Midlothian/(
Municipality District: Ryerson
Fronting On: South
Parcel Number: 521340363
Pool: None
Sewer: Septic
Lot Depth: 3247 Feet
Lot Frontage: 1314.99 Feet
Acres: 50-99.99
Zoning: Rr
Farm: Hobby
Rooms
Room details for 213 Starratt Road, Ryerson
| Type | Dimensions | Description |
|---|---|---|
| Foyer Main | 2.72 x 4.32 | |
| Sunroom Main | 2.11 x 7.01 | |
| Kitchen Main | 4.57 x 7.01 | Eat-In Kitchen |
| Great Rm Main | 5.56 x 5.92 | |
| Office Main | 1.78 x 2.82 | |
| Bathroom Main | - | 2 Pc Bath |
| Master 2nd | 3.68 x 4.22 | |
| Br 2nd | 3.02 x 3.76 | |
| Br 2nd | 2.57 x 3.02 | |
| Bathroom 2nd | - | 3 Pc Bath |
| XXXXXXXX | XXX XX, XXXX |
XXXX XXX XXXX |
$XXX,XXX |
| XXX XX, XXXX |
XXXXXX XXX XXXX |
$XXX,XXX |
| XXXXXXXX XXXX | XXX XX, XXXX | $370,000 XXX XXXX |
| XXXXXXXX XXXXXX | XXX XX, XXXX | $379,900 XXX XXXX |

Land of Lakes Senior Public School
Elementary: PublicWhitestone Lake Central School
Elementary: PublicMagnetawan Central Public School
Elementary: PublicSouth River Public School
Elementary: PublicSundridge Centennial Public School
Elementary: PublicEvergreen Heights Education Centre
Elementary: PublicSt Dominic Catholic Secondary School
Secondary: CatholicAlmaguin Highlands Secondary School
Secondary: PublicParry Sound High School
Secondary: PublicBracebridge and Muskoka Lakes Secondary School
Secondary: PublicHuntsville High School
Secondary: PublicTrillium Lakelands' AETC's
Secondary: Public

