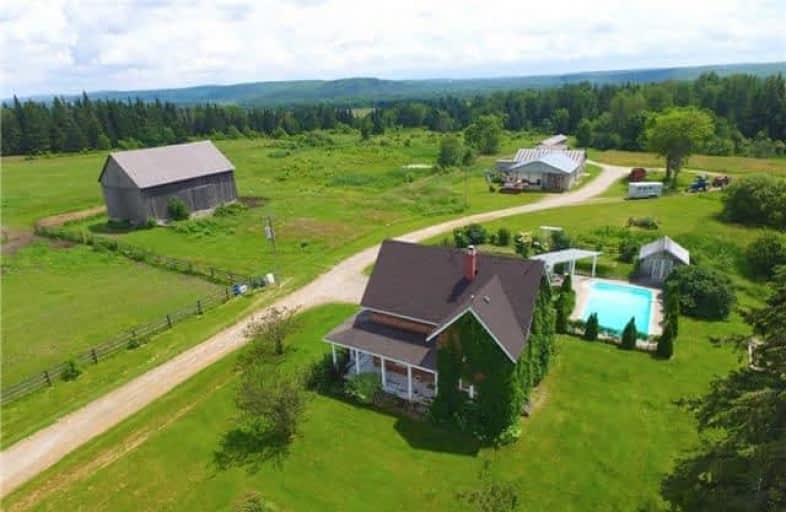Sold on Jul 26, 2017
Note: Property is not currently for sale or for rent.

-
Type: Detached
-
Style: 2-Storey
-
Size: 1100 sqft
-
Lot Size: 1150 x 1380 Feet
-
Age: 100+ years
-
Taxes: $2,900 per year
-
Days on Site: 14 Days
-
Added: Sep 07, 2019 (2 weeks on market)
-
Updated:
-
Last Checked: 2 months ago
-
MLS®#: X3870660
-
Listed By: Re/max chay realty inc., brokerage
36 Acre Dream Property For Sale! 2 Bed 1 Bath 1180 Sqft Century Home. 9 Foot Ceilings, Laminate And Bamboo Flooring Throughout. Wrap Around Covered Porch, 16'X32' In Ground Salt Water Pool. 36'X54' Barn. 2800 Sqft Shop That Can Be Used For Many Things. Separate Residence On Property. 768 Sqft 2 Bed 1 Bath Trailer On Full Basement. Currently Being Rented For $900 A Month. Absolutely Stunning Property Rarely Offered For Sale! Book A Showing Today!
Extras
Dishwasher
Property Details
Facts for 231 Midlothian Road, Ryerson
Status
Days on Market: 14
Last Status: Sold
Sold Date: Jul 26, 2017
Closed Date: Sep 28, 2017
Expiry Date: Jan 12, 2018
Sold Price: $405,000
Unavailable Date: Jul 26, 2017
Input Date: Jul 12, 2017
Property
Status: Sale
Property Type: Detached
Style: 2-Storey
Size (sq ft): 1100
Age: 100+
Area: Ryerson
Availability Date: Tba
Inside
Bedrooms: 2
Bathrooms: 1
Kitchens: 1
Rooms: 7
Den/Family Room: No
Air Conditioning: None
Fireplace: No
Laundry Level: Upper
Central Vacuum: N
Washrooms: 1
Utilities
Electricity: Yes
Gas: No
Cable: No
Telephone: Yes
Building
Basement: Full
Heat Type: Forced Air
Heat Source: Other
Exterior: Brick
Elevator: N
Water Supply: Well
Special Designation: Other
Other Structures: Aux Residences
Other Structures: Barn
Parking
Driveway: Lane
Garage Spaces: 2
Garage Type: Detached
Covered Parking Spaces: 20
Total Parking Spaces: 22
Fees
Tax Year: 2016
Tax Legal Description: Pcl 23625 Sec Ss; Pt Lt 8 Con 8 Ryerson Pt 1,
Taxes: $2,900
Highlights
Feature: Bush
Feature: Clear View
Feature: Equestrian
Feature: Fenced Yard
Feature: Lake/Pond/River
Feature: Part Cleared
Land
Cross Street: Hwy 520 To Midlothia
Municipality District: Ryerson
Fronting On: South
Parcel Number: 521370135
Pool: Inground
Sewer: Septic
Lot Depth: 1380 Feet
Lot Frontage: 1150 Feet
Acres: 25-49.99
Waterfront: None
Additional Media
- Virtual Tour: https://youtu.be/BHzXHUQCA9c
Rooms
Room details for 231 Midlothian Road, Ryerson
| Type | Dimensions | Description |
|---|---|---|
| Kitchen Main | 3.33 x 3.37 | |
| Living Main | 4.26 x 5.20 | |
| Dining Main | 3.33 x 3.49 | |
| Master 2nd | 3.30 x 3.95 | |
| Bathroom 2nd | 3.00 x 3.21 | |
| Laundry 2nd | 1.92 x 3.21 | |
| 2nd Br 2nd | 3.30 x 2.95 |

| XXXXXXXX | XXX XX, XXXX |
XXXX XXX XXXX |
$XXX,XXX |
| XXX XX, XXXX |
XXXXXX XXX XXXX |
$XXX,XXX |
| XXXXXXXX XXXX | XXX XX, XXXX | $405,000 XXX XXXX |
| XXXXXXXX XXXXXX | XXX XX, XXXX | $425,000 XXX XXXX |

Land of Lakes Senior Public School
Elementary: PublicMagnetawan Central Public School
Elementary: PublicSouth River Public School
Elementary: PublicSundridge Centennial Public School
Elementary: PublicSaint Mary's School
Elementary: CatholicEvergreen Heights Education Centre
Elementary: PublicSt Dominic Catholic Secondary School
Secondary: CatholicAlmaguin Highlands Secondary School
Secondary: PublicParry Sound High School
Secondary: PublicBracebridge and Muskoka Lakes Secondary School
Secondary: PublicHuntsville High School
Secondary: PublicTrillium Lakelands' AETC's
Secondary: Public
