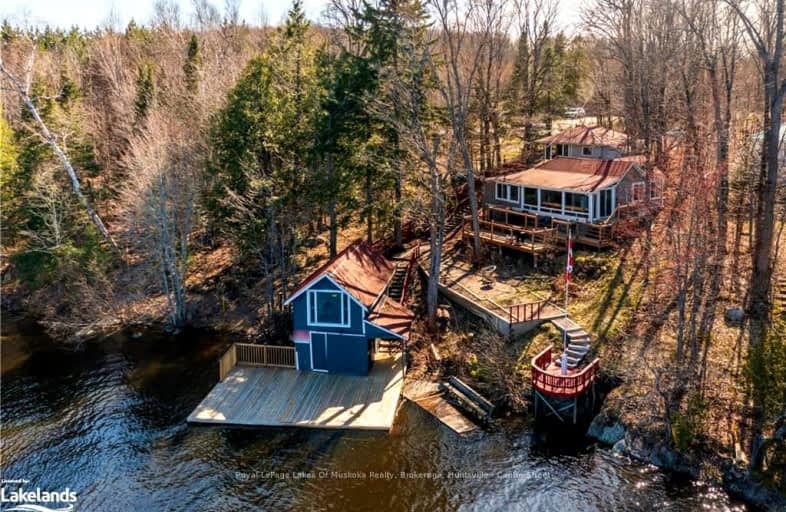Car-Dependent
- Almost all errands require a car.
0
/100
Somewhat Bikeable
- Almost all errands require a car.
11
/100

Land of Lakes Senior Public School
Elementary: Public
10.97 km
Whitestone Lake Central School
Elementary: Public
24.69 km
Magnetawan Central Public School
Elementary: Public
8.44 km
South River Public School
Elementary: Public
27.32 km
Sundridge Centennial Public School
Elementary: Public
20.81 km
Evergreen Heights Education Centre
Elementary: Public
19.47 km
St Dominic Catholic Secondary School
Secondary: Catholic
66.73 km
Almaguin Highlands Secondary School
Secondary: Public
27.75 km
Parry Sound High School
Secondary: Public
48.42 km
Bracebridge and Muskoka Lakes Secondary School
Secondary: Public
64.17 km
Huntsville High School
Secondary: Public
42.16 km
Trillium Lakelands' AETC's
Secondary: Public
66.99 km
-
Sundridge Lions Park
Sundridge ON 20.46km -
Waterfront Park
Sundridge ON 20.46km -
Mikisew
Sundridge ON 22.43km
-
Kawartha Credit Union
28 Church St, Magnetawan ON P0A 1P0 9.08km -
Kawartha Credit Union
186 Ontario St, Burk's Falls ON P0A 1C0 10.77km -
RBC Royal Bank
189 Ontario St, Burk's Falls ON P0A 1C0 10.78km


