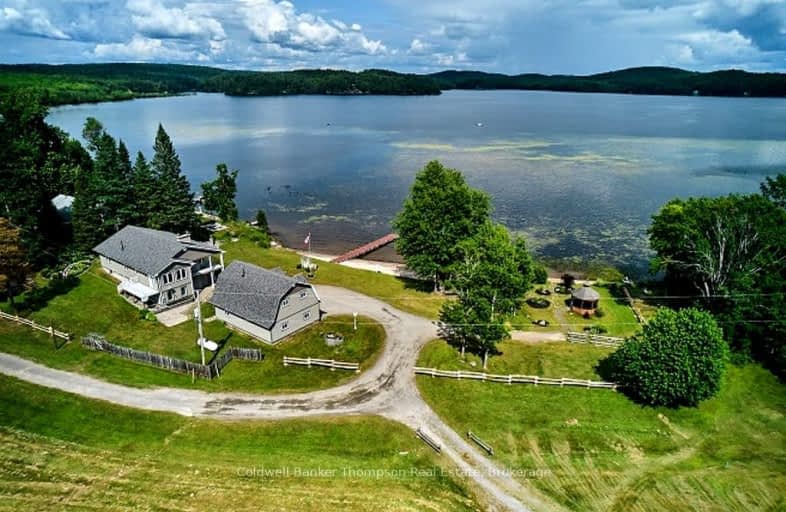Inactive on Oct 20, 2023
Note: Property is not currently for sale or for rent.

-
Type: Detached
-
Style: 2-Storey
-
Size: 3000 sqft
-
Lot Size: 229 x 139.46 Feet
-
Age: No Data
-
Taxes: $5,891 per year
-
Days on Site: 92 Days
-
Added: Jul 20, 2023 (3 months on market)
-
Updated:
-
Last Checked: 1 month ago
-
MLS®#: X6712704
-
Listed By: Coldwell banker thompson real estate, brokerage
Welcome to your dream waterfront cottage on Big Doe Lake in Burks Falls! This spacious, solid home offers the perfect combination of tranquility and recreational opportunities. Boating enthusiasts and fishing fanatics will be thrilled by the lake's pristine waters and abundant fish species. Situated on a generous lot, this cottage boasts a walkout basement and showcases the potential for both indoor and outdoor living. While the interior is in need of cosmetic updating, the bones of this house are rock solid. With four bedrooms, there is ample space to accommodate family and friends who will undoubtedly be eager to join you in creating lasting memories in this picturesque setting. As you step inside, you'll be greeted by an open concept layout that seamlessly blends the living, dining, and kitchen areas. The large windows throughout the cottage frame the stunning water views, allowing you to soak in the beauty of the lake from the comfort of your own cottage.
Extras
Please note and include in any offer that the subject property is being sold in as-is, where is capacity as it is an estate sale. **INTERBOARD LISTING: THE LAKELANDS R. E. ASSOC**
Property Details
Facts for 57 Northwood Beach Drive, Ryerson
Status
Days on Market: 92
Last Status: Expired
Sold Date: May 09, 2025
Closed Date: Nov 30, -0001
Expiry Date: Oct 20, 2023
Unavailable Date: Oct 21, 2023
Input Date: Aug 02, 2023
Prior LSC: Listing with no contract changes
Property
Status: Sale
Property Type: Detached
Style: 2-Storey
Size (sq ft): 3000
Area: Ryerson
Availability Date: Flexible
Inside
Bedrooms: 2
Bedrooms Plus: 2
Bathrooms: 3
Kitchens: 1
Rooms: 6
Den/Family Room: No
Air Conditioning: None
Fireplace: Yes
Laundry Level: Lower
Washrooms: 3
Building
Basement: Fin W/O
Heat Type: Forced Air
Heat Source: Propane
Exterior: Brick
Exterior: Wood
Water Supply Type: Drilled Well
Water Supply: Well
Special Designation: Unknown
Parking
Driveway: Available
Garage Spaces: 2
Garage Type: Detached
Covered Parking Spaces: 8
Total Parking Spaces: 10
Fees
Tax Year: 2022
Tax Legal Description: PT LT 6 CON 2 RYERSON PT 3, 4 & 5 42R15634
Taxes: $5,891
Highlights
Feature: Beach
Feature: Cul De Sac
Feature: Lake/Pond
Feature: School Bus Route
Feature: Waterfront
Land
Cross Street: Stewart Lane & James
Municipality District: Ryerson
Fronting On: East
Parcel Number: 521360311
Pool: None
Sewer: Septic
Lot Depth: 139.46 Feet
Lot Frontage: 229 Feet
Acres: .50-1.99
Zoning: LR
Waterfront: Direct
Water Body Name: Doe
Water Body Type: Lake
Water Frontage: 229
Access To Property: Yr Rnd Municpal Rd
Access To Property: Yr Rnd Private Rd
Water Features: Beachfront
Water Features: Dock
Shoreline: Clean
Shoreline: Sandy
Shoreline Allowance: None
Shoreline Exposure: E
Rooms
Room details for 57 Northwood Beach Drive, Ryerson
| Type | Dimensions | Description |
|---|---|---|
| Rec Main | 5.41 x 7.14 | Bay Window, Fireplace, Walk-Out |
| 3rd Br Main | 3.86 x 4.34 | |
| 4th Br Main | 4.09 x 4.32 | |
| Bathroom Main | - | 4 Pc Bath |
| Kitchen 2nd | 5.00 x 4.37 | Bay Window |
| Living 2nd | 9.14 x 5.92 | Bay Window, Fireplace |
| Prim Bdrm 2nd | 3.84 x 4.06 | 3 Pc Ensuite |
| 2nd Br 2nd | 2.97 x 3.23 | |
| Bathroom 2nd | - | 4 Pc Bath |
| Office 2nd | 4.57 x 3.10 | Balcony |
| XXXXXXXX | XXX XX, XXXX |
XXXXXXXX XXX XXXX |
|
| XXX XX, XXXX |
XXXXXX XXX XXXX |
$X,XXX,XXX |
| XXXXXXXX XXXXXXXX | XXX XX, XXXX | XXX XXXX |
| XXXXXXXX XXXXXX | XXX XX, XXXX | $1,295,000 XXX XXXX |
Car-Dependent
- Almost all errands require a car.

École élémentaire publique L'Héritage
Elementary: PublicChar-Lan Intermediate School
Elementary: PublicSt Peter's School
Elementary: CatholicHoly Trinity Catholic Elementary School
Elementary: CatholicÉcole élémentaire catholique de l'Ange-Gardien
Elementary: CatholicWilliamstown Public School
Elementary: PublicÉcole secondaire publique L'Héritage
Secondary: PublicCharlottenburgh and Lancaster District High School
Secondary: PublicSt Lawrence Secondary School
Secondary: PublicÉcole secondaire catholique La Citadelle
Secondary: CatholicHoly Trinity Catholic Secondary School
Secondary: CatholicCornwall Collegiate and Vocational School
Secondary: Public

