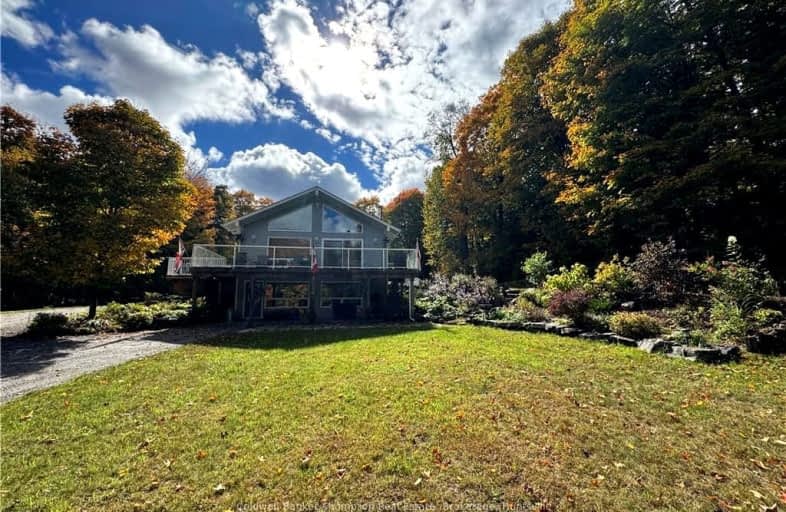Car-Dependent
- Almost all errands require a car.
0
/100
Somewhat Bikeable
- Almost all errands require a car.
20
/100

Land of Lakes Senior Public School
Elementary: Public
5.30 km
Magnetawan Central Public School
Elementary: Public
19.05 km
South River Public School
Elementary: Public
30.11 km
Sundridge Centennial Public School
Elementary: Public
22.65 km
Saint Mary's School
Elementary: Catholic
30.78 km
Evergreen Heights Education Centre
Elementary: Public
8.94 km
St Dominic Catholic Secondary School
Secondary: Catholic
59.10 km
Almaguin Highlands Secondary School
Secondary: Public
30.37 km
Parry Sound High School
Secondary: Public
53.02 km
Bracebridge and Muskoka Lakes Secondary School
Secondary: Public
56.78 km
Huntsville High School
Secondary: Public
32.38 km
Trillium Lakelands' AETC's
Secondary: Public
59.58 km
-
Algonquin Permit Office, Kearney
Kearney ON 15.91km -
Kearney Lions Park
Kearney ON 16.36km -
Muskoka Agility Dogs
Old Centurion Rd, Huntsville ON 21.66km
-
RBC Royal Bank
189 Ontario St, Burk's Falls ON P0A 1C0 5.65km -
Kawartha Credit Union
186 Ontario St, Burk's Falls ON P0A 1C0 5.66km -
Kawartha Credit Union
56G Hwy 518 E, Emsdale ON P0A 1J0 10.07km



