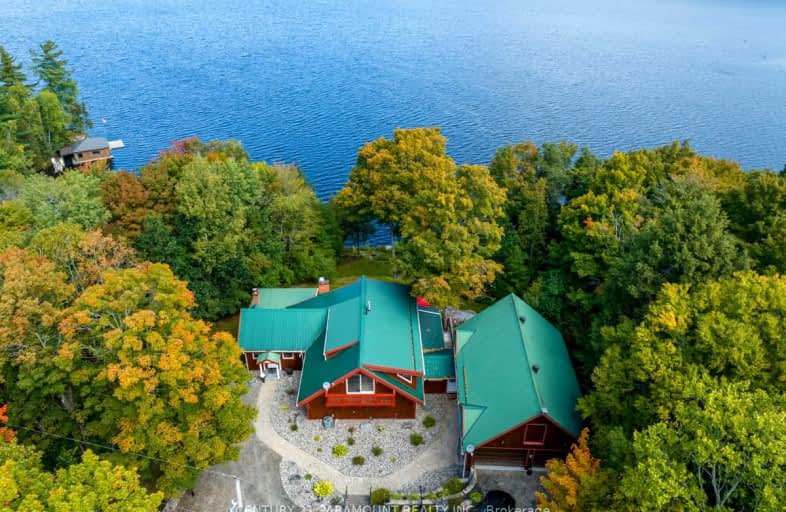Car-Dependent
- Most errands require a car.
Somewhat Bikeable
- Most errands require a car.

Land of Lakes Senior Public School
Elementary: PublicWhitestone Lake Central School
Elementary: PublicMagnetawan Central Public School
Elementary: PublicSouth River Public School
Elementary: PublicSundridge Centennial Public School
Elementary: PublicEvergreen Heights Education Centre
Elementary: PublicSt Dominic Catholic Secondary School
Secondary: CatholicAlmaguin Highlands Secondary School
Secondary: PublicParry Sound High School
Secondary: PublicBracebridge and Muskoka Lakes Secondary School
Secondary: PublicHuntsville High School
Secondary: PublicTrillium Lakelands' AETC's
Secondary: Public-
Fork On Main
108 Main St, Kearney, ON P0A 26.34km -
The Grumpy Veteran
58 Park Road, Kearney, ON P0A 1M0 27.01km -
Chuck's Roadhouse
68 King William Street, Huntsville, ON P1H 1G3 41.51km
-
Bean There Cafe
106 Ottawa Ave, South River, ON P0A 1X0 28km -
Tim Hortons
1 Capstone Lane, Huntsville, ON P1H 0A2 40.13km -
Tim Hortons
180 West Road, Huntsville, ON P0A 1K0 40.28km
-
Robinson's Your Independent Grocer
131 Howland Drive, Huntsville, ON P1H 2P7 39.66km -
Pharmasave
29 Main Street E, Huntsville, ON P1H 2C6 41.55km -
Walmart Supercentre
1 Pine Drive, Parry Sound, ON P2A 2L7 47.04km
-
Magnetawan Grill & Grocery
4244 Highway 520 RR 2, Magnetawan, ON P0A 1P0 8.91km -
Auroras Pizza
Magnetawan, ON P0A 1P0 8.93km -
Mud Pie Bakery & Gourmet Pizza
4244 Highway 520, Magnetawan, ON P0A 1P0 8.93km
-
Huntsville Place Mall
70 King William Street, Huntsville, ON P1H 2A5 41.55km -
Dollar Tree
111 Howland Drive, Unit 120, Huntsville, ON P1H 2P6 39.47km -
The Brick
70 King William St, Huntsville, ON P1H 2A5 41.35km
-
Robinson's Your Independent Grocer
131 Howland Drive, Huntsville, ON P1H 2P7 39.66km -
Farmer's Daughter
118 Highway 60, Huntsville, ON P1H 1C2 40.81km -
Metro
70 King William Street, Huntsville, ON P1H 2A5 41.42km
-
LCBO Rosseau
1145 Highway 141, Victoria St, Rosseau, ON P0C 1J0 40.79km -
The Beer Store
17 William Street, Parry Sound, ON P2A 1V2 48.09km -
LCBO
2461 Muskoka Road 117 E, Baysville, ON P0B 1A0 62.24km
-
Northern Upfitters
5 Howland Drive, Huntsville, ON P1H 1M3 39.9km -
Fireplace King
3 Cairns Drive, Huntsville, ON P1H 1Y3 41.62km -
MBRP
315 Old Ferguson Road, Huntsville, ON P1H 2J2 41.99km
-
Capitol Theatre
8 Main Street W, Huntsville, ON P1H 2E1 41.45km -
Norwood Theatre
106 Manitoba Street, Bracebridge, ON P1L 2B5 66.75km
-
Huntsville Public Library
7 Minerva Street E, Huntsville, ON P1H 1P2 41.61km
-
West Health Centre
6 Albert Street, Parry Sound, ON P2A 3A4 47.82km -
Bracebridge Hospital-Muskoka Algonquin Healthcare
75 Ann Street, Bracebridge, ON P1L 2E4 66.28km


