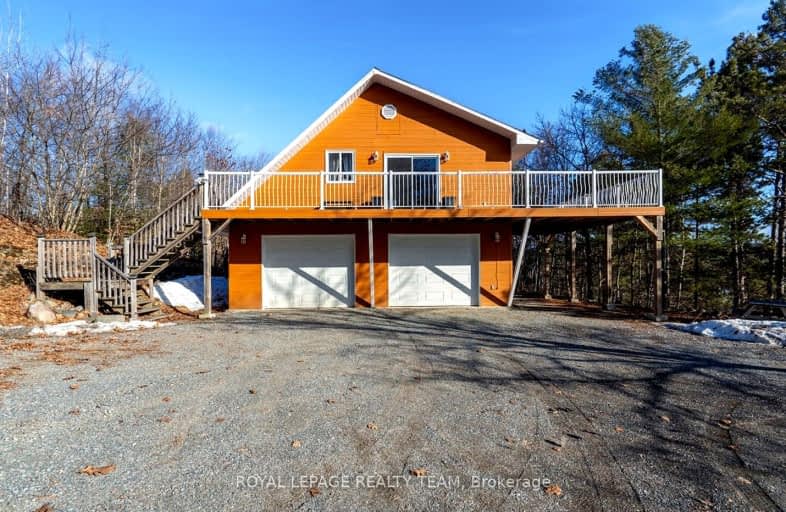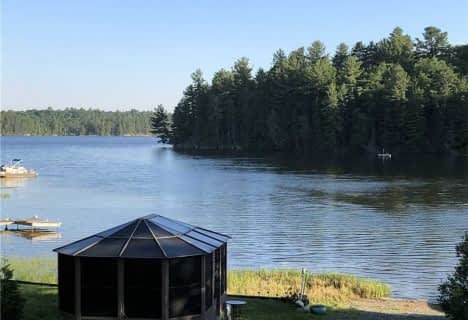Car-Dependent
- Almost all errands require a car.

Rockhaven School for Exceptional
Elementary: PublicÉcole séparée Sainte-Anne
Elementary: CatholicS Geiger Public School
Elementary: PublicSt Mary Catholic School
Elementary: CatholicEsten Park Public School
Elementary: PublicCharles C McLean Public School
Elementary: PublicÉcole secondaire Villa Française des Jeunes
Secondary: PublicNorth Shore Adolescent Education School
Secondary: PublicÉcole secondaire catholique Franco-Ouest
Secondary: CatholicElliot Lake Secondary School
Secondary: PublicManitoulin Secondary School
Secondary: PublicEspanola High School
Secondary: Public-
Spanish Playground
27 Deagle Cres, Spanish ON 5.16km -
Fulford Island
Spanish ON 8.48km -
Chutes Provincial Park
Massey ON 17.76km



