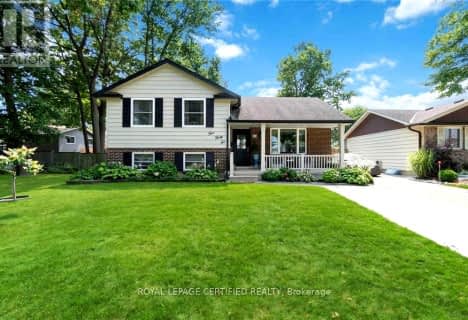
École élémentaire Franco-Jeunesse
Elementary: Public
3.46 km
École élémentaire catholique Saint-François-Xavier
Elementary: Catholic
3.43 km
St Anne Catholic School
Elementary: Catholic
3.56 km
Queen Elizabeth II School
Elementary: Public
2.93 km
Lansdowne Public School
Elementary: Public
2.69 km
Holy Trinity Catholic School
Elementary: Catholic
2.84 km
Great Lakes Secondary School
Secondary: Public
5.16 km
École secondaire Franco-Jeunesse
Secondary: Public
3.48 km
École secondaire catholique École secondaire Saint-François-Xavier
Secondary: Catholic
3.41 km
Alexander Mackenzie Secondary School
Secondary: Public
4.30 km
Northern Collegiate Institute and Vocational School
Secondary: Public
4.80 km
St Patrick's Catholic Secondary School
Secondary: Catholic
3.51 km



