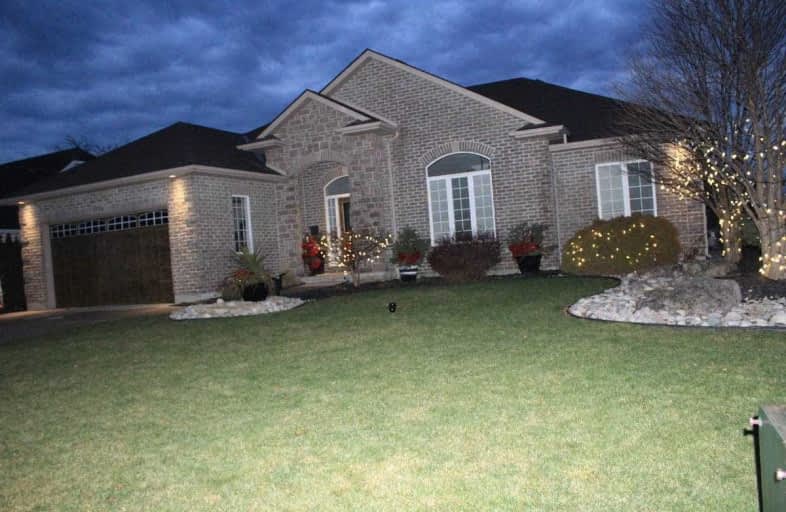Sold on Feb 09, 2021
Note: Property is not currently for sale or for rent.

-
Type: Detached
-
Style: Bungalow
-
Size: 1500 sqft
-
Lot Size: 72 x 150 Feet
-
Age: 16-30 years
-
Taxes: $5,295 per year
-
Days on Site: 43 Days
-
Added: Dec 28, 2020 (1 month on market)
-
Updated:
-
Last Checked: 1 month ago
-
MLS®#: X5071758
-
Listed By: Fsbo real estate, inc., brokerage
Looking For The Home That Has It All? Look No Further Than 1934 Avenue Road, Nestled In A Well Sought After Beach Community, Brights Grove, Stoney Creek Area. This 5 Bedroom, 3 Bath, Stunning Bungalow Comes Equipped With The Wide Open Main Floor Design (9/10/11Ft Ceilings) That Allows Tons Of Natural Sunlight & Flows Effortlessly From The Front Foyer (11Ft) & Gracious Dining Area (10Ft), To The Magnificent Kitchen (9Ft), Fabulous Great Room (10Ft).
Extras
For More Information About This Mls? Listing, Please Click The "View Listing On Realtor Website" Link, Or The "Brochure" Button Below. If You Are On The Realtor App, Please Click The "More Information" Button.
Property Details
Facts for 1934 Avenue Road, Sarnia
Status
Days on Market: 43
Last Status: Sold
Sold Date: Feb 09, 2021
Closed Date: May 04, 2021
Expiry Date: Dec 27, 2021
Sold Price: $690,000
Unavailable Date: Feb 09, 2021
Input Date: Dec 29, 2020
Property
Status: Sale
Property Type: Detached
Style: Bungalow
Size (sq ft): 1500
Age: 16-30
Area: Sarnia
Assessment Amount: $350,000
Assessment Year: 2020
Inside
Bedrooms: 3
Bedrooms Plus: 2
Bathrooms: 3
Kitchens: 1
Rooms: 10
Den/Family Room: Yes
Air Conditioning: Central Air
Fireplace: Yes
Laundry Level: Main
Central Vacuum: Y
Washrooms: 3
Utilities
Electricity: Yes
Gas: Yes
Cable: Yes
Telephone: Yes
Building
Basement: Finished
Basement 2: Full
Heat Type: Forced Air
Heat Source: Gas
Exterior: Brick
Elevator: N
UFFI: No
Water Supply Type: Unknown
Water Supply: Municipal
Physically Handicapped-Equipped: N
Special Designation: Unknown
Other Structures: Garden Shed
Retirement: N
Parking
Driveway: Pvt Double
Garage Spaces: 2
Garage Type: Attached
Covered Parking Spaces: 4
Total Parking Spaces: 6
Fees
Tax Year: 2020
Tax Legal Description: Lt 72 Pl 690; Sarnia
Taxes: $5,295
Highlights
Feature: Beach
Feature: Fenced Yard
Feature: Park
Feature: Place Of Worship
Feature: Public Transit
Feature: School Bus Route
Land
Cross Street: Avenue/Francis
Municipality District: Sarnia
Fronting On: West
Parcel Number: 434710068
Pool: None
Sewer: Sewers
Lot Depth: 150 Feet
Lot Frontage: 72 Feet
Acres: < .50
Waterfront: None
Rooms
Room details for 1934 Avenue Road, Sarnia
| Type | Dimensions | Description |
|---|---|---|
| Master Main | 5.48 x 3.65 | W/I Closet |
| 2nd Br Main | 3.35 x 3.20 | |
| 3rd Br Main | 3.59 x 3.20 | |
| Kitchen Main | 5.02 x 3.35 | |
| Dining Main | 3.65 x 3.96 | |
| Breakfast Main | 3.27 x 2.13 | |
| Great Rm Main | 6.09 x 5.02 | |
| Foyer Main | 2.43 x 3.04 | |
| 4th Br Bsmt | 3.35 x 4.41 | |
| 5th Br Bsmt | 4.87 x 3.53 | |
| Rec Bsmt | 4.57 x 5.18 | |
| Media/Ent Bsmt | 5.18 x 4.72 |
| XXXXXXXX | XXX XX, XXXX |
XXXX XXX XXXX |
$XXX,XXX |
| XXX XX, XXXX |
XXXXXX XXX XXXX |
$XXX,XXX |
| XXXXXXXX XXXX | XXX XX, XXXX | $690,000 XXX XXXX |
| XXXXXXXX XXXXXX | XXX XX, XXXX | $699,000 XXX XXXX |

École élémentaire Franco-Jeunesse
Elementary: PublicErrol Village Public School
Elementary: PublicSt Michael Catholic School
Elementary: CatholicConfederation Central School
Elementary: PublicSt Anne Catholic School
Elementary: CatholicBright's Grove Public School
Elementary: PublicÉcole secondaire Franco-Jeunesse
Secondary: PublicÉcole secondaire catholique École secondaire Saint-François-Xavier
Secondary: CatholicAlexander Mackenzie Secondary School
Secondary: PublicLambton Central Collegiate and Vocational Institute
Secondary: PublicNorthern Collegiate Institute and Vocational School
Secondary: PublicSt Patrick's Catholic Secondary School
Secondary: Catholic

