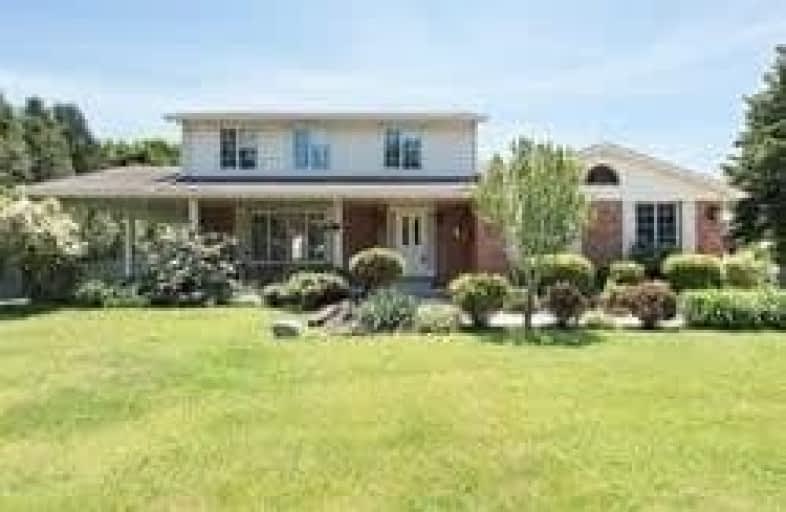Sold on Jul 22, 2020
Note: Property is not currently for sale or for rent.

-
Type: Detached
-
Style: 2-Storey
-
Size: 2000 sqft
-
Lot Size: 100 x 200 Feet
-
Age: 31-50 years
-
Taxes: $5,534 per year
-
Days on Site: 58 Days
-
Added: May 25, 2020 (1 month on market)
-
Updated:
-
Last Checked: 2 months ago
-
MLS®#: X4769749
-
Listed By: Cityscape real estate ltd., brokerage
Welcome To 2005 Blackwell Road, This Large 4 Bedroom, 3 Bathroom, 2 Storey Home Is Situated On A 1/2 Acre Country Lot In The City! Walking Distance To The Sandy Beaches Of Lake Huron. This Home Boasts A Massive Back Yard With A Southern Exposure For Sun All Day, 18X36 On-Ground Pool And No Rear Neighbors! Many Updates: Shingles, Furnace, Windows, Kitchen W/ Granite Counter Tops, Flooring, Bathrooms, & A Cozy Finished Bsmt. Dbl Large Garage Is Insulated.
Extras
Fridge, Stove, Water Heater Is Rented
Property Details
Facts for 2005 Blackwell Road, Sarnia
Status
Days on Market: 58
Last Status: Sold
Sold Date: Jul 22, 2020
Closed Date: Jul 31, 2020
Expiry Date: Oct 31, 2020
Sold Price: $605,000
Unavailable Date: Jul 22, 2020
Input Date: May 25, 2020
Prior LSC: Listing with no contract changes
Property
Status: Sale
Property Type: Detached
Style: 2-Storey
Size (sq ft): 2000
Age: 31-50
Area: Sarnia
Availability Date: Immediate
Inside
Bedrooms: 4
Bathrooms: 3
Kitchens: 1
Rooms: 11
Den/Family Room: Yes
Air Conditioning: Central Air
Fireplace: Yes
Laundry Level: Main
Central Vacuum: Y
Washrooms: 3
Utilities
Electricity: Yes
Gas: Yes
Cable: Yes
Telephone: Yes
Building
Basement: Finished
Basement 2: Full
Heat Type: Forced Air
Heat Source: Gas
Exterior: Brick
Elevator: N
UFFI: Part Removed
Energy Certificate: N
Green Verification Status: N
Water Supply: Municipal
Physically Handicapped-Equipped: N
Special Designation: Unknown
Retirement: N
Parking
Driveway: Pvt Double
Garage Spaces: 2
Garage Type: Attached
Covered Parking Spaces: 6
Total Parking Spaces: 8
Fees
Tax Year: 2019
Tax Legal Description: Pt Lt 30 Con 9 Aka Front Con Sarnia Township Pt 3
Taxes: $5,534
Highlights
Feature: Fenced Yard
Land
Cross Street: Blackwell Side Rd
Municipality District: Sarnia
Fronting On: South
Pool: Abv Grnd
Sewer: Septic
Lot Depth: 200 Feet
Lot Frontage: 100 Feet
Acres: .50-1.99
Zoning: Sr1
Waterfront: None
Rooms
Room details for 2005 Blackwell Road, Sarnia
| Type | Dimensions | Description |
|---|---|---|
| Living Main | 4.24 x 6.40 | Hardwood Floor |
| Dining Main | 3.38 x 3.84 | Hardwood Floor |
| Kitchen Main | 2.95 x 3.84 | Ceramic Floor |
| Breakfast Main | 2.16 x 4.81 | |
| Family Main | 3.87 x 5.63 | Fireplace, Large Window |
| Master 2nd | 3.44 x 4.87 | |
| 2nd Br 2nd | 2.62 x 3.78 | |
| 3rd Br 2nd | 3.38 x 4.11 | |
| 4th Br 2nd | 2.92 x 3.38 | |
| Utility Lower | 5.54 x 6.21 | |
| Rec Lower | 7.50 x 5.97 |
| XXXXXXXX | XXX XX, XXXX |
XXXX XXX XXXX |
$XXX,XXX |
| XXX XX, XXXX |
XXXXXX XXX XXXX |
$XXX,XXX | |
| XXXXXXXX | XXX XX, XXXX |
XXXXXXX XXX XXXX |
|
| XXX XX, XXXX |
XXXXXX XXX XXXX |
$XXX,XXX |
| XXXXXXXX XXXX | XXX XX, XXXX | $605,000 XXX XXXX |
| XXXXXXXX XXXXXX | XXX XX, XXXX | $654,900 XXX XXXX |
| XXXXXXXX XXXXXXX | XXX XX, XXXX | XXX XXXX |
| XXXXXXXX XXXXXX | XXX XX, XXXX | $735,000 XXX XXXX |

École élémentaire Franco-Jeunesse
Elementary: PublicÉcole élémentaire catholique Saint-François-Xavier
Elementary: CatholicSt Michael Catholic School
Elementary: CatholicSt Anne Catholic School
Elementary: CatholicBright's Grove Public School
Elementary: PublicGregory A Hogan Catholic School
Elementary: CatholicGreat Lakes Secondary School
Secondary: PublicÉcole secondaire Franco-Jeunesse
Secondary: PublicÉcole secondaire catholique École secondaire Saint-François-Xavier
Secondary: CatholicAlexander Mackenzie Secondary School
Secondary: PublicNorthern Collegiate Institute and Vocational School
Secondary: PublicSt Patrick's Catholic Secondary School
Secondary: Catholic

