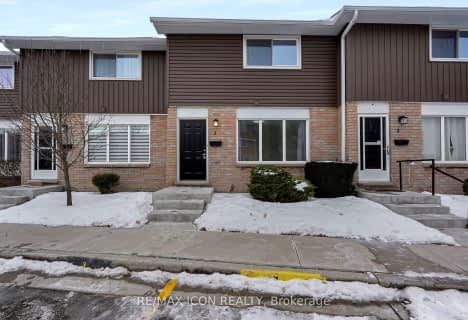
École élémentaire catholique Saint-François-Xavier
Elementary: Catholic
3.56 km
Queen Elizabeth II School
Elementary: Public
1.77 km
Lansdowne Public School
Elementary: Public
1.30 km
St. Matthew Catholic School
Elementary: Catholic
2.43 km
High Park Public School
Elementary: Public
2.63 km
Holy Trinity Catholic School
Elementary: Catholic
1.59 km
Great Lakes Secondary School
Secondary: Public
3.77 km
École secondaire Franco-Jeunesse
Secondary: Public
3.69 km
École secondaire catholique École secondaire Saint-François-Xavier
Secondary: Catholic
3.53 km
Alexander Mackenzie Secondary School
Secondary: Public
4.23 km
Northern Collegiate Institute and Vocational School
Secondary: Public
4.41 km
St Patrick's Catholic Secondary School
Secondary: Catholic
3.71 km



