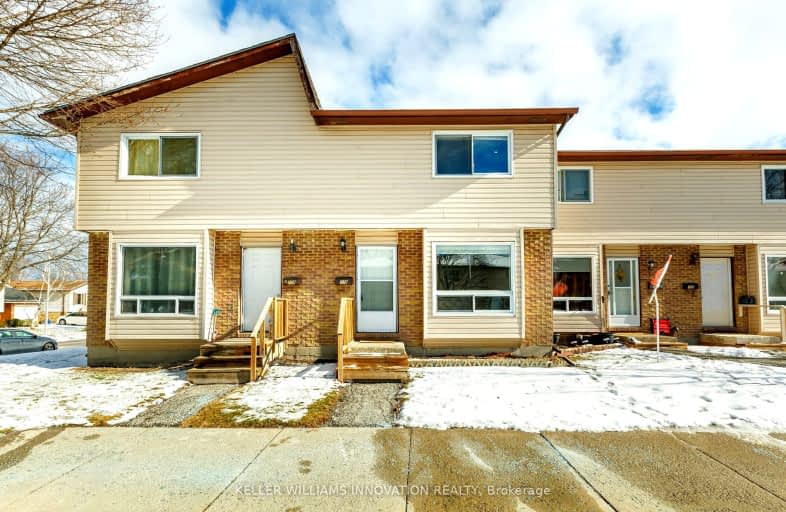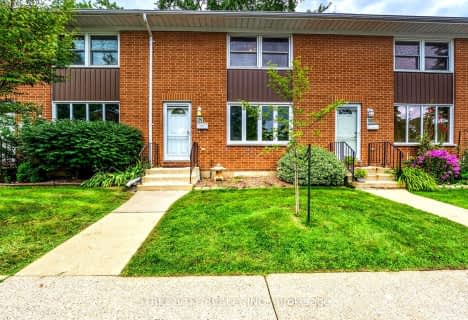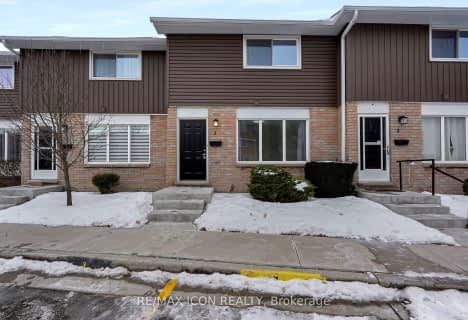Car-Dependent
- Most errands require a car.
Bikeable
- Some errands can be accomplished on bike.

Queen Elizabeth II School
Elementary: PublicLansdowne Public School
Elementary: PublicSt. Matthew Catholic School
Elementary: CatholicHigh Park Public School
Elementary: PublicHoly Trinity Catholic School
Elementary: CatholicRosedale Public School
Elementary: PublicGreat Lakes Secondary School
Secondary: PublicÉcole secondaire Franco-Jeunesse
Secondary: PublicÉcole secondaire catholique École secondaire Saint-François-Xavier
Secondary: CatholicAlexander Mackenzie Secondary School
Secondary: PublicNorthern Collegiate Institute and Vocational School
Secondary: PublicSt Patrick's Catholic Secondary School
Secondary: Catholic-
Cardiff Park
at Wellington St., Sarnia ON 0.2km -
Woodstone Park
1161 Afton Dr (btwn Canadian & Henley), Sarnia ON 0.68km -
Lansdowne Restauration Inc
ON 0.85km
-
President's Choice Financial Pavilion and ATM
600 Murphy Rd, Sarnia ON N7S 5T7 0.89km -
CIBC
1070 Confederation St, Sarnia ON N7S 5S5 1km -
Scotiabank
238 Indian Rd S (at Eastland Centre), Sarnia ON N7T 3W4 1.02km









