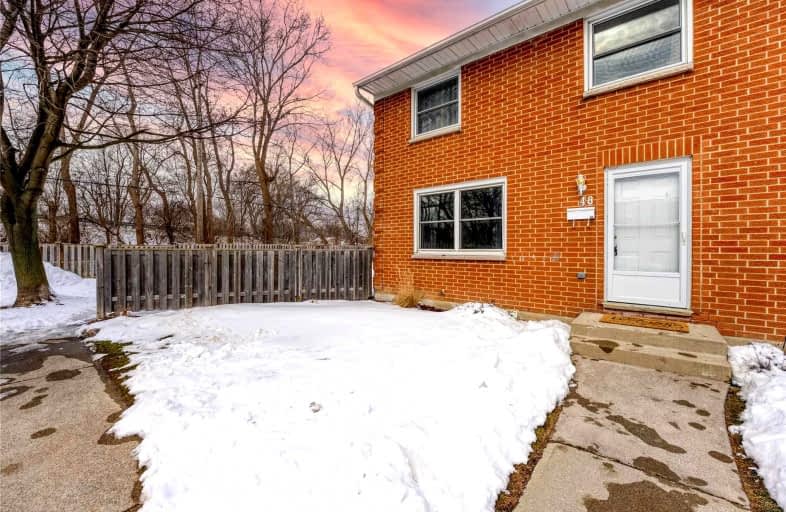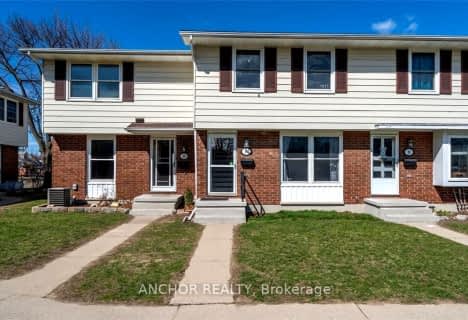Car-Dependent
- Most errands require a car.
34
/100
Bikeable
- Some errands can be accomplished on bike.
52
/100

École élémentaire Franco-Jeunesse
Elementary: Public
1.35 km
École élémentaire catholique Saint-François-Xavier
Elementary: Catholic
1.10 km
École élémentaire Les Rapides
Elementary: Public
1.20 km
St Anne Catholic School
Elementary: Catholic
1.44 km
High Park Public School
Elementary: Public
0.86 km
Rosedale Public School
Elementary: Public
0.97 km
Great Lakes Secondary School
Secondary: Public
3.69 km
École secondaire Franco-Jeunesse
Secondary: Public
1.35 km
École secondaire catholique École secondaire Saint-François-Xavier
Secondary: Catholic
1.09 km
Alexander Mackenzie Secondary School
Secondary: Public
1.31 km
Northern Collegiate Institute and Vocational School
Secondary: Public
1.44 km
St Patrick's Catholic Secondary School
Secondary: Catholic
1.33 km
-
Hollands Park
919 Hollands Ave (at Dagan St.), Sarnia ON 0.52km -
Fairlane Park
Fairlane Ave (btwn Sole & Griffith), Sarnia ON 0.86km -
Jaycee Park
Rosedale Ave (btwn Woodland & King), Sarnia ON 1.36km
-
Southwest Regional Credit Union Ltd
1205 Exmouth St (at Murphy Rd.), Sarnia ON N7S 1W7 0.39km -
Libro Financial Group
1315 Exmouth St, Sarnia ON N7S 3Y1 0.7km -
Libro Credit Union
1315 Exmouth St (at Lambton Mall Rd.), Sarnia ON N7S 3Y1 0.72km



