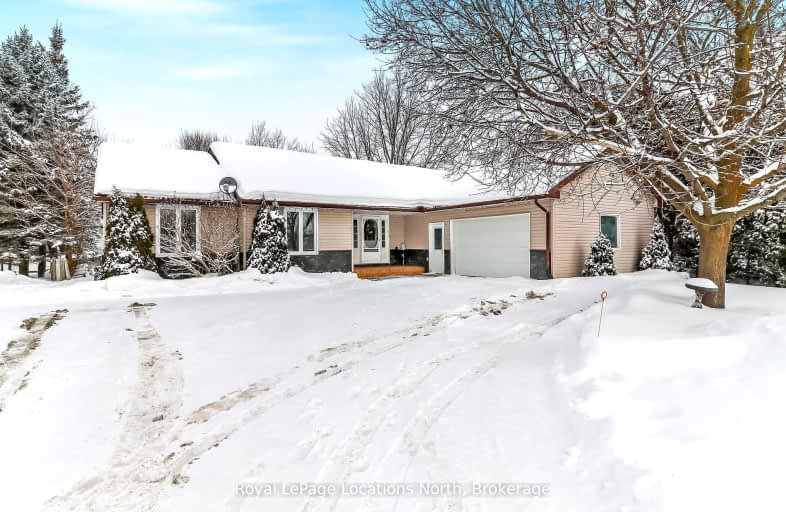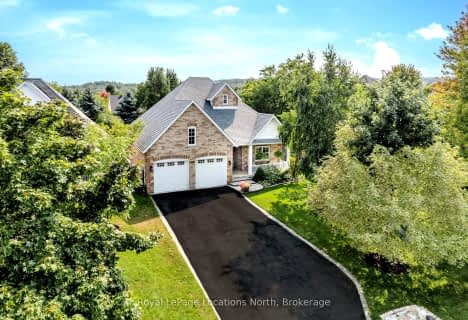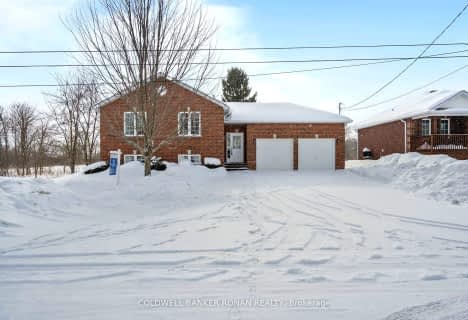Car-Dependent
- Most errands require a car.
49
/100
Somewhat Bikeable
- Most errands require a car.
43
/100

Nottawasaga and Creemore Public School
Elementary: Public
0.59 km
New Lowell Central Public School
Elementary: Public
11.82 km
Byng Public School
Elementary: Public
9.92 km
Clearview Meadows Elementary School
Elementary: Public
10.77 km
St Noel Chabanel Catholic Elementary School
Elementary: Catholic
14.73 km
Worsley Elementary School
Elementary: Public
16.98 km
Collingwood Campus
Secondary: Public
20.59 km
Stayner Collegiate Institute
Secondary: Public
10.81 km
Jean Vanier Catholic High School
Secondary: Catholic
19.36 km
Nottawasaga Pines Secondary School
Secondary: Public
18.08 km
Centre Dufferin District High School
Secondary: Public
28.66 km
Collingwood Collegiate Institute
Secondary: Public
19.36 km
-
Creemore Town Park
Creemore ON 0.92km -
Stayner Lawn Bowling Club
10.11km -
Boyne River at Riverdale Park
Alliston ON 10.27km
-
TD Bank Financial Group
187 Mill St, Creemore ON L0M 1G0 0.52km -
TD Bank Financial Group
2802 County Rd 42, Stayner ON L0M 1S0 2.58km -
TD Canada Trust ATM
7267 26 Hwy (at Brock St), Stayner ON L0M 1S0 10.12km









