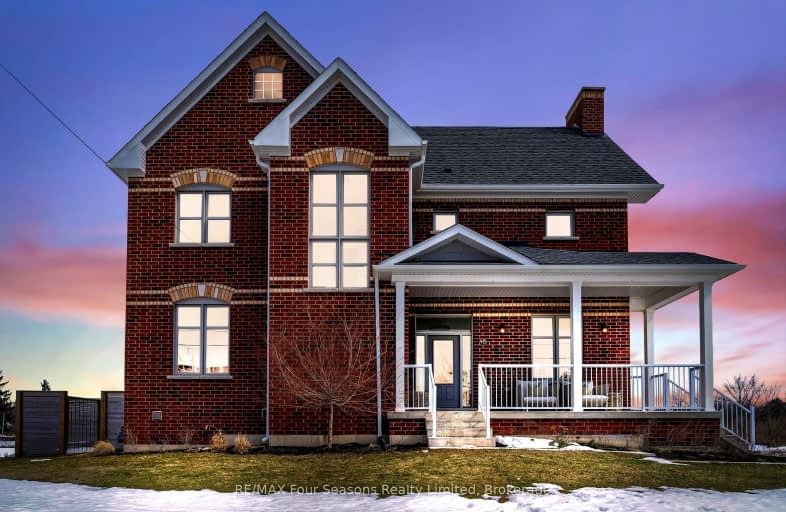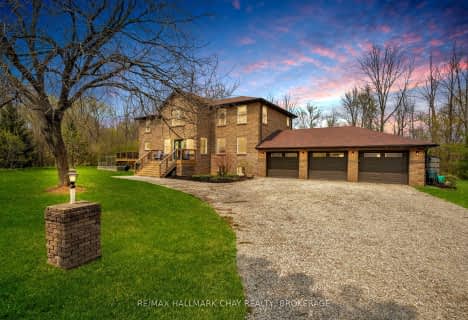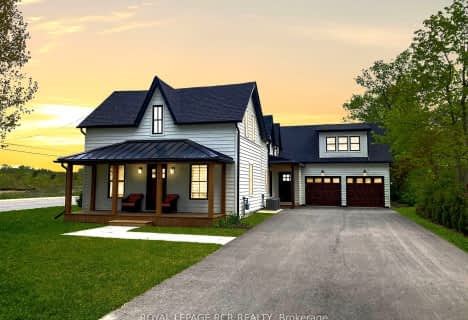
Somewhat Walkable
- Some errands can be accomplished on foot.
Somewhat Bikeable
- Most errands require a car.

Nottawasaga and Creemore Public School
Elementary: PublicNew Lowell Central Public School
Elementary: PublicByng Public School
Elementary: PublicClearview Meadows Elementary School
Elementary: PublicSt Noel Chabanel Catholic Elementary School
Elementary: CatholicWorsley Elementary School
Elementary: PublicCollingwood Campus
Secondary: PublicStayner Collegiate Institute
Secondary: PublicJean Vanier Catholic High School
Secondary: CatholicNottawasaga Pines Secondary School
Secondary: PublicCentre Dufferin District High School
Secondary: PublicCollingwood Collegiate Institute
Secondary: Public-
Boyne River at Riverdale Park
Alliston ON 10.39km -
Devil's Glen Provincial Park
124 Dufferin Rd, Singhampton ON 12.14km -
Nottawasaga Lookout
Clearview Township ON 15.39km
-
TD Bank Financial Group
187 Mill St, Creemore ON L0M 1G0 0.34km -
TD Bank Financial Group
2802 County Rd 42, Stayner ON L0M 1S0 2.02km -
TD Canada Trust ATM
7267 26 Hwy (at Brock St), Stayner ON L0M 1S0 10.21km
- 2 bath
- 4 bed
- 2000 sqft
12 Elizabeth Street West, Clearview, Ontario • L0M 1G0 • Creemore










