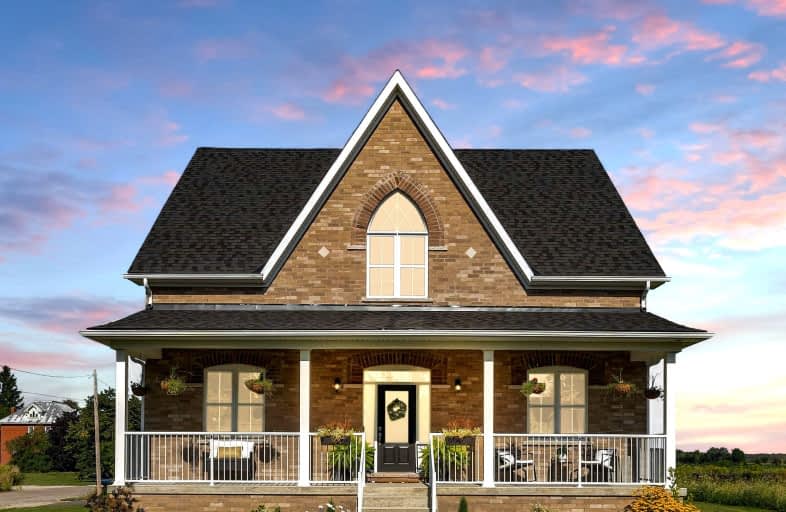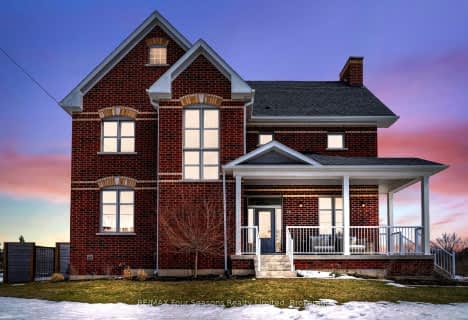
Car-Dependent
- Most errands require a car.
Somewhat Bikeable
- Most errands require a car.

Nottawasaga and Creemore Public School
Elementary: PublicNew Lowell Central Public School
Elementary: PublicByng Public School
Elementary: PublicClearview Meadows Elementary School
Elementary: PublicSt Noel Chabanel Catholic Elementary School
Elementary: CatholicWorsley Elementary School
Elementary: PublicCollingwood Campus
Secondary: PublicStayner Collegiate Institute
Secondary: PublicJean Vanier Catholic High School
Secondary: CatholicNottawasaga Pines Secondary School
Secondary: PublicCentre Dufferin District High School
Secondary: PublicCollingwood Collegiate Institute
Secondary: Public-
Quince Bistro
157 Mill Street, Creemore, ON L0M 1G0 0.5km -
The Old Mill House Pub
141 Mill Street, Creemore, ON L0M 1G0 0.57km -
Chez Michel
150 Mill Street, Creemore, ON L0M 1G0 0.59km
-
Bank Cafe
179 Mill Street, Creemore, ON L0M 1G0 0.49km -
Quince Bistro
157 Mill Street, Creemore, ON L0M 1G0 0.5km -
Creemore Bakery & Cafe
148 Mill Street, Creemore, ON L0M 1G0 0.59km
-
Anytime Fitness
3 Massey St, 12A, Angus, ON L0M 1B0 17.4km -
Anytime Fitness
1263 Mosley St, Unit 8, Wasaga Beach, ON L9Z 1A5 18.2km -
Anytime Fitness
100 Pretty River Pkwy S, Collingwood, ON L9Y 5A4 20.25km
-
I D A Pharmacy
30 45th Street S, Wasaga Beach, ON L9Z 0A6 16.12km -
Shoppers Drug Mart
247 Mill Street, Ste 90, Angus, ON L0M 1B2 16.87km -
Angus Borden Guardian Pharmacy
6 River Drive, Angus, ON L0M 1B2 17.06km
-
Creemore Pizza
5 Francis Street E, Unit B, Creemore, ON L0M 1G0 0.37km -
Bank Cafe
179 Mill Street, Creemore, ON L0M 1G0 0.49km -
La Cucina
1/157 Mill Street, Creemore, ON L0M 1G0 0.52km
-
Kozlov Centre
400 Bayfield Road, Barrie, ON L4M 5A1 32.64km -
Georgian Mall
509 Bayfield Street, Barrie, ON L4M 4Z8 32.57km -
Bayfield Mall
320 Bayfield Street, Barrie, ON L4M 3C1 32.6km
-
Real Canadian Superstore
25 45th Street S, Wasaga Beach, ON L9Z 1A7 16.14km -
Sobeys
247 Mill Street, Angus, ON L0M 1B1 16.76km -
Angus Variety
29 Margaret Street, Angus, ON L0M 1B0 17.24km
-
LCBO
534 Bayfield Street, Barrie, ON L4M 5A2 32.22km -
Dial a Bottle
Barrie, ON L4N 9A9 33.36km -
Top O'the Rock
194424 Grey Road 13, Flesherton, ON N0C 1E0 33.58km
-
Deller's Heating
Wasaga Beach, ON L9Z 1S2 16.94km -
The Fireside Group
71 Adesso Drive, Unit 2, Vaughan, ON L4K 3C7 76.71km -
Toronto Home Comfort
2300 Lawrence Avenue E, Unit 31, Toronto, ON M1P 2R2 92.17km
-
Cineplex
6 Mountain Road, Collingwood, ON L9Y 4S8 21.99km -
Imagine Cinemas Alliston
130 Young Street W, Alliston, ON L9R 1P8 26.53km -
South Simcoe Theatre
1 Hamilton Street, Cookstown, ON L0L 1L0 35.52km
-
Wasaga Beach Public Library
120 Glenwood Drive, Wasaga Beach, ON L9Z 2K5 22.15km -
Grey Highlands Public Library
101 Highland Drive, Flesherton, ON N0C 1E0 36.16km -
Barrie Public Library - Painswick Branch
48 Dean Avenue, Barrie, ON L4N 0C2 36.17km
-
Collingwood General & Marine Hospital
459 Hume Street, Collingwood, ON L9Y 1W8 20.42km -
Pace Medical & Cardiology
117 Young Street, New Tecumseth, ON L9R 1B3 26.59km -
Wellington Walk-in Clinic
200 Wellington Street W, Unit 3, Barrie, ON L4N 1K9 31.93km
-
Boyne River at Riverdale Park
Alliston ON 10.27km -
Devil's Glen Provincial Park
124 Dufferin Rd, Singhampton ON 12.16km -
Nottawasaga Lookout
Clearview Township ON 15.36km
-
TD Bank Financial Group
187 Mill St, Creemore ON L0M 1G0 0.44km -
TD Bank Financial Group
7267 26 Hwy, Stayner ON L0M 1S0 10.1km -
TD Canada Trust ATM
7267 26 Hwy (at Brock St), Stayner ON L0M 1S0 10.1km
- 2 bath
- 4 bed
- 2000 sqft
12 Elizabeth Street West, Clearview, Ontario • L0M 1G0 • Creemore



