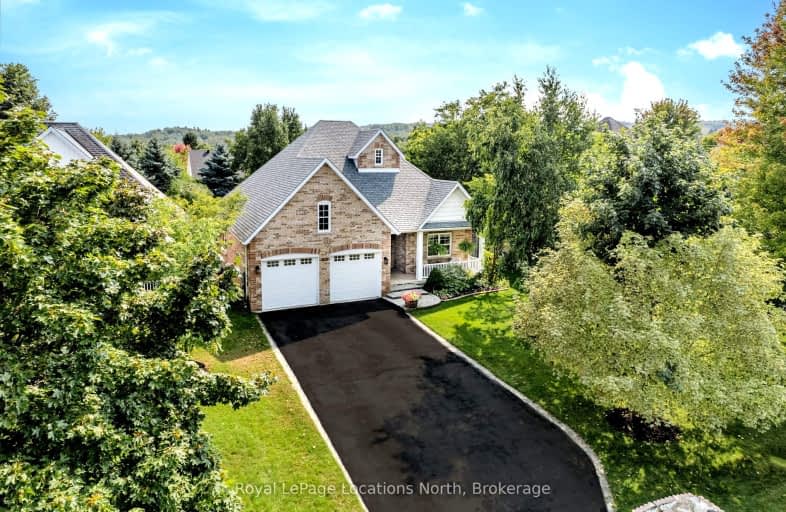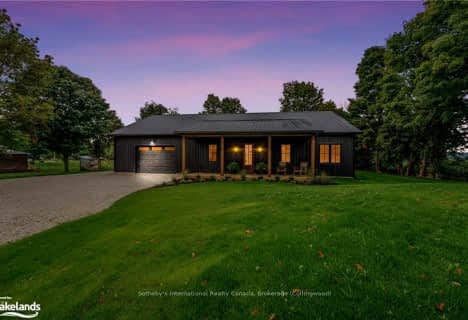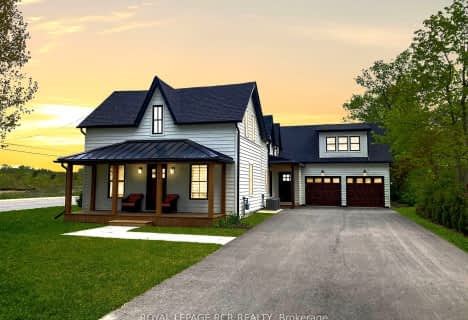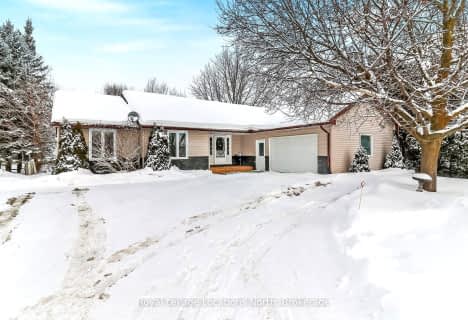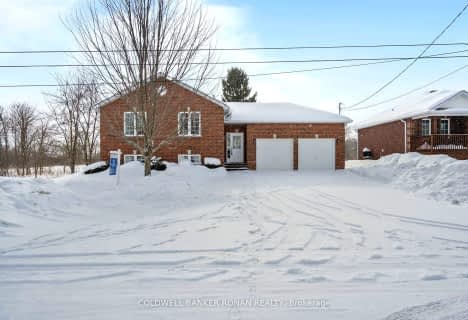Car-Dependent
- Most errands require a car.
Somewhat Bikeable
- Most errands require a car.

Nottawasaga and Creemore Public School
Elementary: PublicNew Lowell Central Public School
Elementary: PublicByng Public School
Elementary: PublicClearview Meadows Elementary School
Elementary: PublicSt Noel Chabanel Catholic Elementary School
Elementary: CatholicWorsley Elementary School
Elementary: PublicCollingwood Campus
Secondary: PublicStayner Collegiate Institute
Secondary: PublicJean Vanier Catholic High School
Secondary: CatholicNottawasaga Pines Secondary School
Secondary: PublicCentre Dufferin District High School
Secondary: PublicCollingwood Collegiate Institute
Secondary: Public-
Creemore Town Park
Creemore ON 0.15km -
Stayner Lawn Bowling Club
10.56km -
Devil's Glen Provincial Park
124 Dufferin Rd, Singhampton ON 12.41km
-
TD Canada Trust ATM
7267 26 Hwy (at Brock St), Stayner ON L0M 1S0 10.58km -
TD Canada Trust Branch and ATM
7267 26 Hwy, Stayner ON L0M 1S0 10.59km -
TD Canada Trust Branch & ATM
30 45th St S, Wasaga Beach ON L9Z 0A6 16.5km
