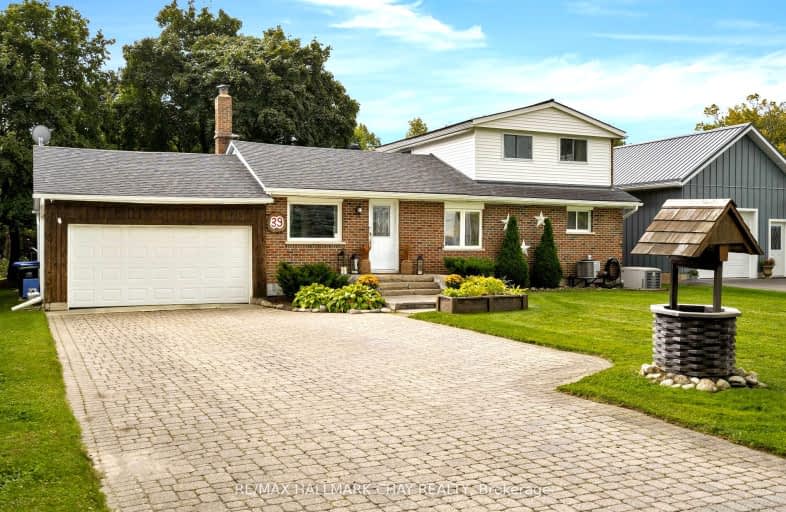Somewhat Walkable
- Some errands can be accomplished on foot.
51
/100
Somewhat Bikeable
- Most errands require a car.
35
/100

Nottawasaga and Creemore Public School
Elementary: Public
0.11 km
New Lowell Central Public School
Elementary: Public
12.05 km
Byng Public School
Elementary: Public
10.62 km
Clearview Meadows Elementary School
Elementary: Public
11.47 km
St Noel Chabanel Catholic Elementary School
Elementary: Catholic
15.43 km
Worsley Elementary School
Elementary: Public
17.68 km
Collingwood Campus
Secondary: Public
21.23 km
Stayner Collegiate Institute
Secondary: Public
11.51 km
Jean Vanier Catholic High School
Secondary: Catholic
20.00 km
Nottawasaga Pines Secondary School
Secondary: Public
18.04 km
Centre Dufferin District High School
Secondary: Public
27.98 km
Collingwood Collegiate Institute
Secondary: Public
19.99 km
-
Creemore Town Park
Creemore ON 0.76km -
Devil's Glen Provincial Park
124 Dufferin Rd, Singhampton ON 11.57km -
Nottawasaga Lookout
Clearview Township ON 15.1km
-
TD Bank Financial Group
187 Mill St, Creemore ON L0M 1G0 0.54km -
TD Bank Financial Group
2802 County Rd 42, Stayner ON L0M 1S0 2.89km -
TD Canada Trust ATM
7267 26 Hwy (at Brock St), Stayner ON L0M 1S0 10.82km



