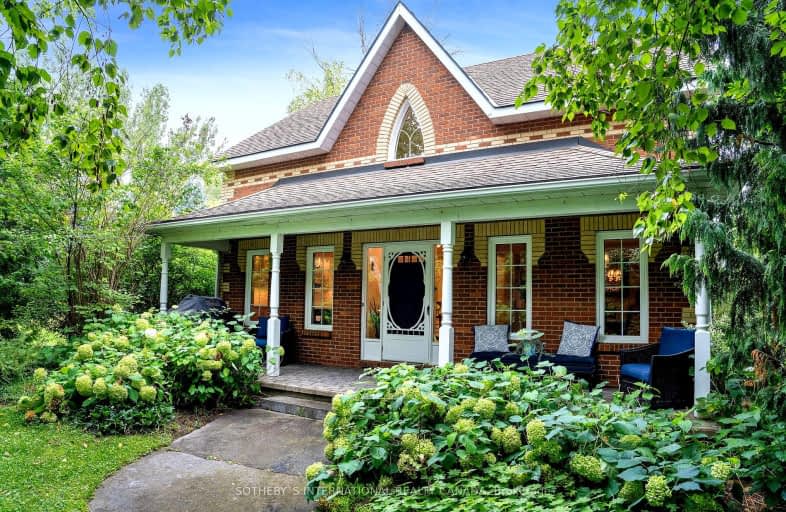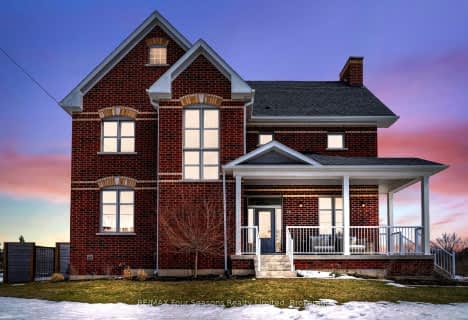Car-Dependent
- Almost all errands require a car.
Somewhat Bikeable
- Almost all errands require a car.

Nottawasaga and Creemore Public School
Elementary: PublicNew Lowell Central Public School
Elementary: PublicByng Public School
Elementary: PublicClearview Meadows Elementary School
Elementary: PublicSt Noel Chabanel Catholic Elementary School
Elementary: CatholicWorsley Elementary School
Elementary: PublicCollingwood Campus
Secondary: PublicAlliston Campus
Secondary: PublicStayner Collegiate Institute
Secondary: PublicJean Vanier Catholic High School
Secondary: CatholicNottawasaga Pines Secondary School
Secondary: PublicCollingwood Collegiate Institute
Secondary: Public-
Creemore Town Park
Creemore ON 3.32km -
Boyne River at Riverdale Park
Alliston ON 7.9km -
Devil's Glen Provincial Park
124 Dufferin Rd, Singhampton ON 13.5km
-
TD Bank Financial Group
187 Mill St, Creemore ON L0M 1G0 3.32km -
TD Canada Trust ATM
7267 26 Hwy (at Brock St), Stayner ON L0M 1S0 7.65km -
TD Bank Financial Group
7267 26 Hwy, Stayner ON L0M 1S0 7.65km
- 2 bath
- 4 bed
- 2000 sqft
12 Elizabeth Street West, Clearview, Ontario • L0M 1G0 • Creemore





