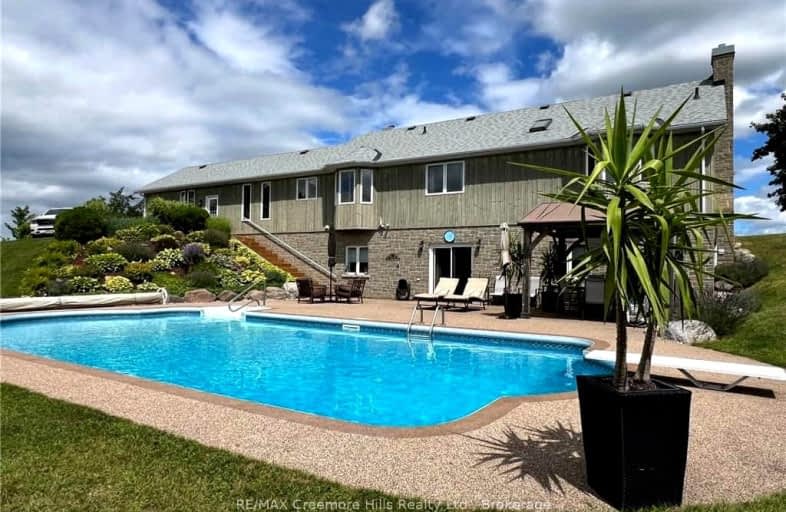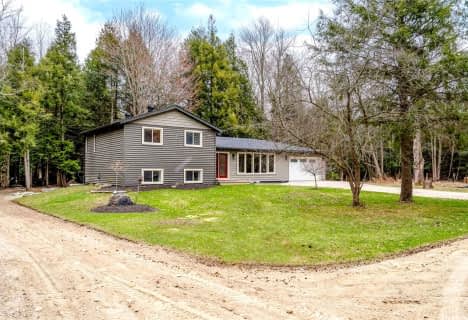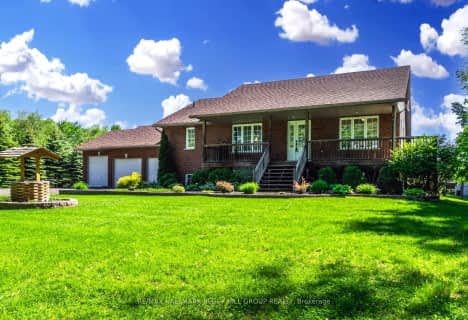Car-Dependent
- Almost all errands require a car.
Somewhat Bikeable
- Almost all errands require a car.

Nottawasaga and Creemore Public School
Elementary: PublicNew Lowell Central Public School
Elementary: PublicByng Public School
Elementary: PublicClearview Meadows Elementary School
Elementary: PublicSt Noel Chabanel Catholic Elementary School
Elementary: CatholicWorsley Elementary School
Elementary: PublicCollingwood Campus
Secondary: PublicAlliston Campus
Secondary: PublicStayner Collegiate Institute
Secondary: PublicJean Vanier Catholic High School
Secondary: CatholicNottawasaga Pines Secondary School
Secondary: PublicCollingwood Collegiate Institute
Secondary: Public-
Creemore Town Park
Creemore ON 5.93km -
Boyne River at Riverdale Park
Alliston ON 7.2km -
Oakview Woods Recreation Area
Wasaga ON 12.7km
-
TD Bank Financial Group
2802 County Rd 42, Stayner ON L0M 1S0 3.78km -
TD Canada Trust Branch and ATM
7267 26 Hwy, Stayner ON L0M 1S0 6.83km -
TD Canada Trust Branch and ATM
6 Treetop St, Angus ON L3W 0G5 13.63km








