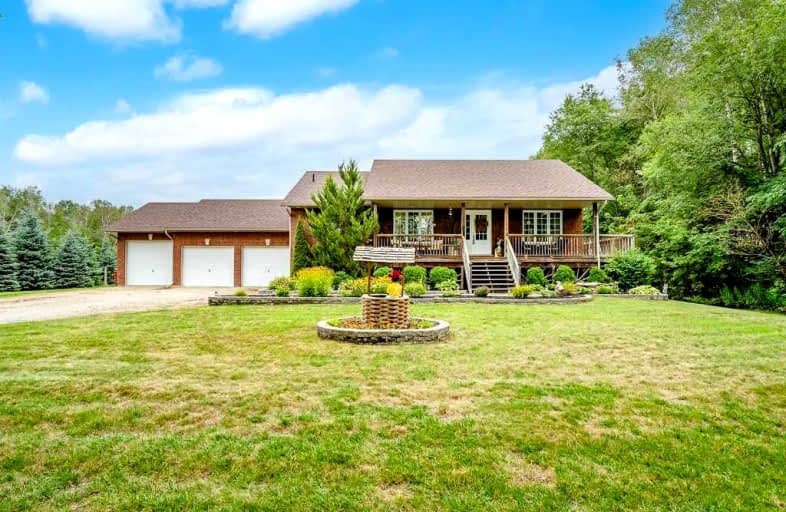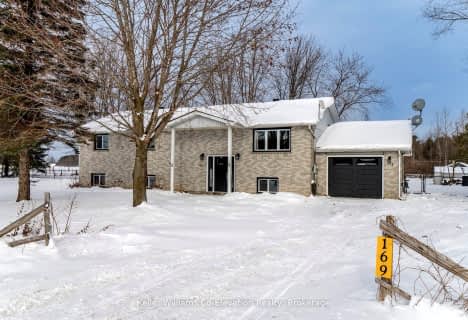
Video Tour

Nottawasaga and Creemore Public School
Elementary: Public
7.72 km
New Lowell Central Public School
Elementary: Public
4.56 km
Byng Public School
Elementary: Public
8.57 km
Clearview Meadows Elementary School
Elementary: Public
9.51 km
St Noel Chabanel Catholic Elementary School
Elementary: Catholic
12.77 km
Worsley Elementary School
Elementary: Public
13.93 km
Collingwood Campus
Secondary: Public
21.78 km
Alliston Campus
Secondary: Public
25.81 km
Stayner Collegiate Institute
Secondary: Public
9.65 km
Jean Vanier Catholic High School
Secondary: Catholic
20.68 km
Nottawasaga Pines Secondary School
Secondary: Public
12.21 km
Collingwood Collegiate Institute
Secondary: Public
20.93 km


