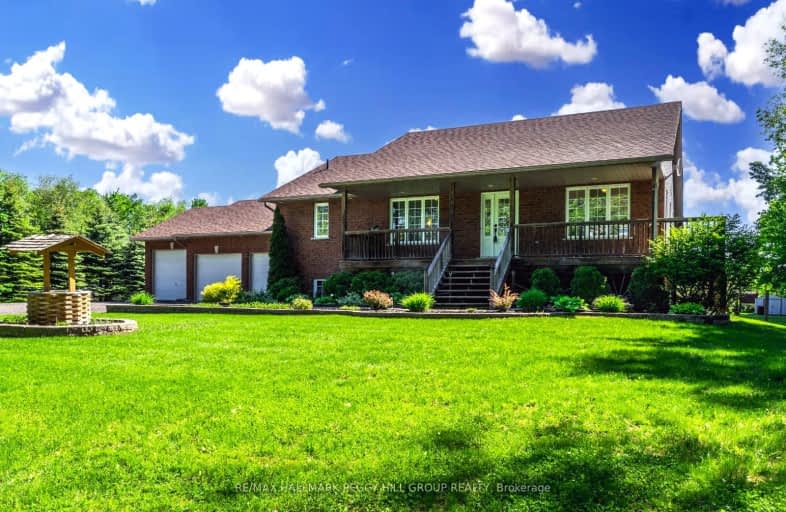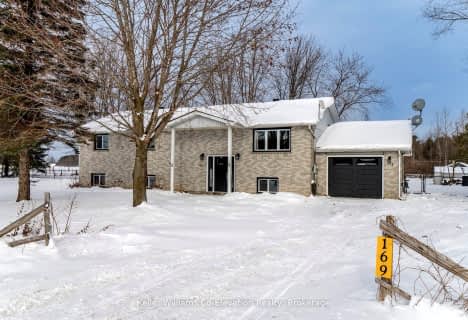Car-Dependent
- Almost all errands require a car.
0
/100
Somewhat Bikeable
- Most errands require a car.
27
/100

Nottawasaga and Creemore Public School
Elementary: Public
7.72 km
New Lowell Central Public School
Elementary: Public
4.56 km
Byng Public School
Elementary: Public
8.57 km
Clearview Meadows Elementary School
Elementary: Public
9.51 km
St Noel Chabanel Catholic Elementary School
Elementary: Catholic
12.77 km
Worsley Elementary School
Elementary: Public
13.93 km
Collingwood Campus
Secondary: Public
21.78 km
Alliston Campus
Secondary: Public
25.81 km
Stayner Collegiate Institute
Secondary: Public
9.65 km
Jean Vanier Catholic High School
Secondary: Catholic
20.68 km
Nottawasaga Pines Secondary School
Secondary: Public
12.21 km
Collingwood Collegiate Institute
Secondary: Public
20.93 km
-
Boyne River at Riverdale Park
Alliston ON 9.02km -
Dog Park
Angus ON 10.49km -
Peacekeepers Park
Angus ON 11.13km
-
TD Bank Financial Group
187 Mill St, Creemore ON L0M 1G0 7.27km -
TD Bank Financial Group
7267 26 Hwy, Stayner ON L0M 1S0 8.61km -
TD Canada Trust ATM
6 Treetop St, Angus ON L0M 1B2 11.37km



