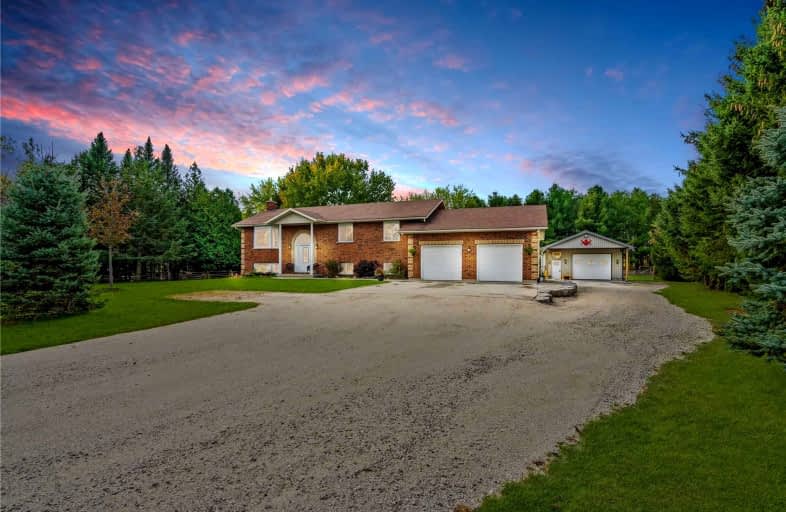Sold on Oct 29, 2021
Note: Property is not currently for sale or for rent.

-
Type: Detached
-
Style: Bungalow-Raised
-
Size: 1100 sqft
-
Lot Size: 150 x 300 Feet
-
Age: 31-50 years
-
Taxes: $4,131 per year
-
Days on Site: 8 Days
-
Added: Oct 21, 2021 (1 week on market)
-
Updated:
-
Last Checked: 3 months ago
-
MLS®#: S5409417
-
Listed By: Re/max hallmark chay realty, brokerage
Detached Shop, Inlaw Suite & No Neighbours Behind! 1.03 Acres W/ Approx. 2500 Fin Sq Ft. Main Lvl W/ 3 Beds & 1 Bthrm. Bright Liv Rm & Lrg Eat-In Kitch W/ Granite Counters & Lots Of Cupboard Space. W/O To Deck & Lrg Yard. Lwr Lvl Has A 1 Bed, 1 Bath In-Law Suite W/ Own Entrance. Easily Converted Back. Lower Level Laundry W/O To Dbl Grg. Lrg Detached Shop In 2 Parts. Front Part Is 30X24 Is Heated W/ 2Pc Bath. Second Part 42X24 - Great For Storage.
Extras
Fridge/Stove In Apartment
Property Details
Facts for 2838 3/4 Sunnidale Sideroad, Clearview
Status
Days on Market: 8
Last Status: Sold
Sold Date: Oct 29, 2021
Closed Date: Jan 14, 2022
Expiry Date: Jan 22, 2022
Sold Price: $1,075,000
Unavailable Date: Oct 29, 2021
Input Date: Oct 21, 2021
Prior LSC: Listing with no contract changes
Property
Status: Sale
Property Type: Detached
Style: Bungalow-Raised
Size (sq ft): 1100
Age: 31-50
Area: Clearview
Community: New Lowell
Availability Date: Flex
Assessment Amount: $393,000
Assessment Year: 2021
Inside
Bedrooms: 3
Bedrooms Plus: 1
Bathrooms: 2
Kitchens: 1
Kitchens Plus: 1
Rooms: 5
Den/Family Room: Yes
Air Conditioning: Central Air
Fireplace: Yes
Laundry Level: Lower
Central Vacuum: Y
Washrooms: 2
Building
Basement: Finished
Basement 2: Full
Heat Type: Forced Air
Heat Source: Propane
Exterior: Brick
Water Supply: Well
Special Designation: Unknown
Other Structures: Workshop
Parking
Driveway: Other
Garage Spaces: 2
Garage Type: Attached
Covered Parking Spaces: 10
Total Parking Spaces: 12
Fees
Tax Year: 2021
Tax Legal Description: Pt S1/2 Lt 3 Con 4 Sunnidale Pt 3, 51R6783
Taxes: $4,131
Highlights
Feature: Fenced Yard
Feature: Level
Land
Cross Street: Cty Rd 9 & 3/4 Sider
Municipality District: Clearview
Fronting On: West
Parcel Number: 582150037
Pool: None
Sewer: Septic
Lot Depth: 300 Feet
Lot Frontage: 150 Feet
Acres: .50-1.99
Zoning: Ru
Rooms
Room details for 2838 3/4 Sunnidale Sideroad, Clearview
| Type | Dimensions | Description |
|---|---|---|
| Living Main | 3.58 x 4.39 | |
| Kitchen Main | 3.45 x 7.62 | |
| Bathroom Main | 1.32 x 3.56 | 5 Pc Bath |
| 2nd Br Main | 2.59 x 3.20 | |
| 3rd Br Main | 2.18 x 3.45 | |
| Prim Bdrm Main | 3.45 x 3.81 | |
| Rec Lower | 3.53 x 5.56 | |
| Kitchen Lower | 3.53 x 3.38 | |
| Living Lower | 3.43 x 3.10 | |
| Br Lower | 3.51 x 3.40 | |
| Bathroom Lower | 1.60 x 2.82 | 3 Pc Bath |
| XXXXXXXX | XXX XX, XXXX |
XXXX XXX XXXX |
$X,XXX,XXX |
| XXX XX, XXXX |
XXXXXX XXX XXXX |
$X,XXX,XXX |
| XXXXXXXX XXXX | XXX XX, XXXX | $1,075,000 XXX XXXX |
| XXXXXXXX XXXXXX | XXX XX, XXXX | $1,200,000 XXX XXXX |

Nottawasaga and Creemore Public School
Elementary: PublicPine River Elementary School
Elementary: PublicNew Lowell Central Public School
Elementary: PublicByng Public School
Elementary: PublicClearview Meadows Elementary School
Elementary: PublicTosorontio Central Public School
Elementary: PublicCollingwood Campus
Secondary: PublicAlliston Campus
Secondary: PublicStayner Collegiate Institute
Secondary: PublicJean Vanier Catholic High School
Secondary: CatholicNottawasaga Pines Secondary School
Secondary: PublicCollingwood Collegiate Institute
Secondary: Public

