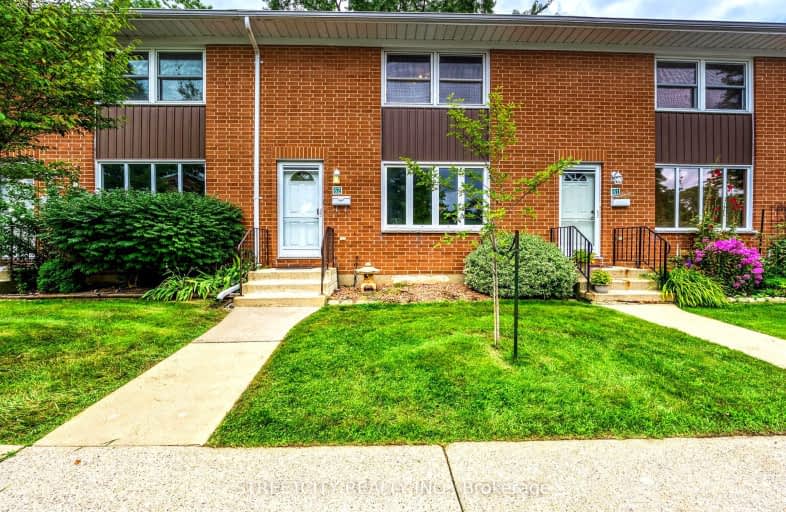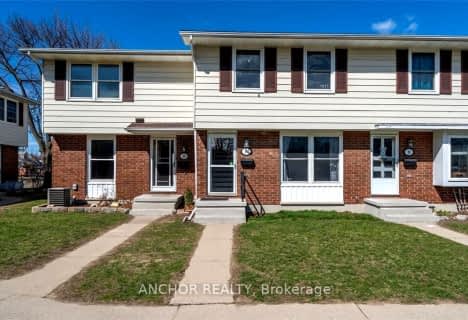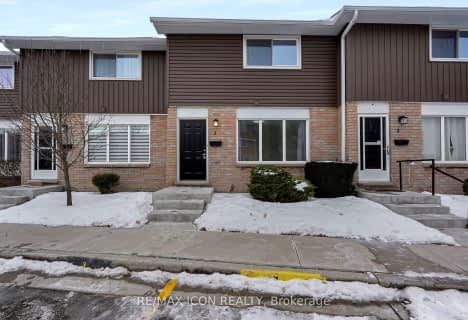Car-Dependent
- Most errands require a car.
31
/100
Bikeable
- Some errands can be accomplished on bike.
55
/100

École élémentaire Franco-Jeunesse
Elementary: Public
1.24 km
École élémentaire catholique Saint-François-Xavier
Elementary: Catholic
0.99 km
École élémentaire Les Rapides
Elementary: Public
1.19 km
St Anne Catholic School
Elementary: Catholic
1.34 km
High Park Public School
Elementary: Public
0.96 km
Rosedale Public School
Elementary: Public
1.04 km
Great Lakes Secondary School
Secondary: Public
3.80 km
École secondaire Franco-Jeunesse
Secondary: Public
1.24 km
École secondaire catholique École secondaire Saint-François-Xavier
Secondary: Catholic
0.98 km
Alexander Mackenzie Secondary School
Secondary: Public
1.26 km
Northern Collegiate Institute and Vocational School
Secondary: Public
1.48 km
St Patrick's Catholic Secondary School
Secondary: Catholic
1.22 km





