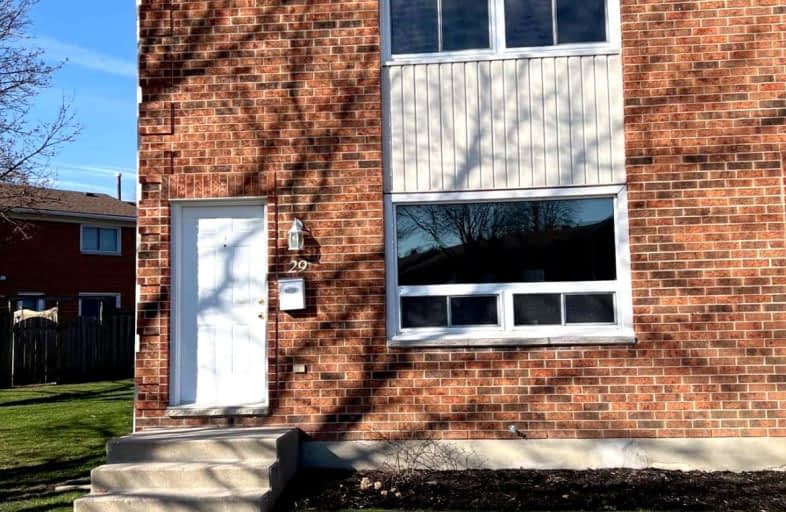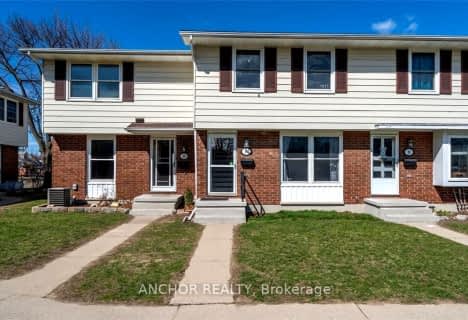Car-Dependent
- Most errands require a car.
33
/100
Bikeable
- Some errands can be accomplished on bike.
53
/100

École élémentaire Franco-Jeunesse
Elementary: Public
1.34 km
École élémentaire catholique Saint-François-Xavier
Elementary: Catholic
1.10 km
École élémentaire Les Rapides
Elementary: Public
1.17 km
St Anne Catholic School
Elementary: Catholic
1.44 km
High Park Public School
Elementary: Public
0.87 km
Rosedale Public School
Elementary: Public
0.95 km
Great Lakes Secondary School
Secondary: Public
3.70 km
École secondaire Franco-Jeunesse
Secondary: Public
1.34 km
École secondaire catholique École secondaire Saint-François-Xavier
Secondary: Catholic
1.08 km
Alexander Mackenzie Secondary School
Secondary: Public
1.29 km
Northern Collegiate Institute and Vocational School
Secondary: Public
1.41 km
St Patrick's Catholic Secondary School
Secondary: Catholic
1.33 km



