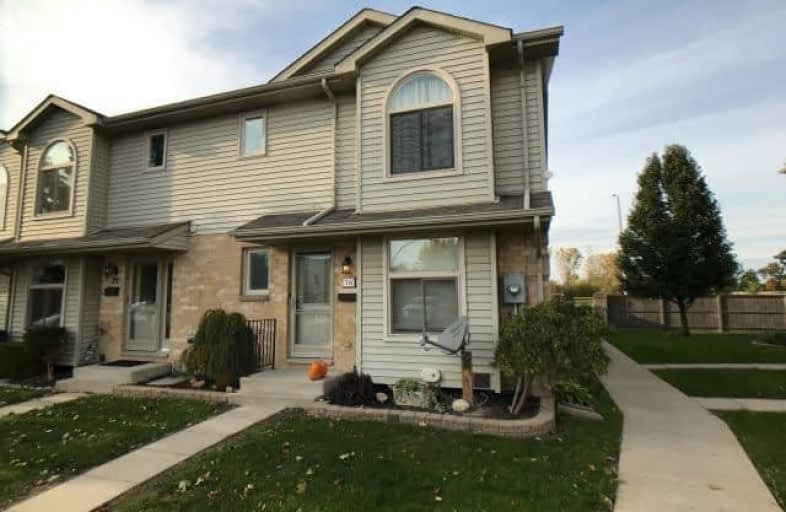Sold on Oct 29, 2018
Note: Property is not currently for sale or for rent.

-
Type: Condo Townhouse
-
Style: 2-Storey
-
Size: 1200 sqft
-
Pets: Restrict
-
Age: 16-30 years
-
Taxes: $1,860 per year
-
Maintenance Fees: 210 /mo
-
Days on Site: 3 Days
-
Added: Sep 07, 2019 (3 days on market)
-
Updated:
-
Last Checked: 3 months ago
-
MLS®#: X4287674
-
Listed By: Comfree commonsense network, brokerage
76-27 York Cr. Truly Move In Ready... Enjoy Maintenance Free Living In Style In This 3 Bedroom 2 Bathroom End Unit Condo. Many Upgrades Including Hardwood And Ceramic Tile On Main Floor, Updated Kitchen And Bathrooms. Main Floor Bathroom Features Custom Vanity. Freshly Painted From Top To Bottom In Neutral Tone. Fully Enclosed Patio With Gate. Furnace And Ac Replaced In 2014. Natural Gas Barbecue Hookup. Great Condo Corp.
Property Details
Facts for 76-27 York Crescent, Sarnia
Status
Days on Market: 3
Last Status: Sold
Sold Date: Oct 29, 2018
Closed Date: Dec 14, 2018
Expiry Date: Feb 25, 2019
Sold Price: $204,000
Unavailable Date: Oct 29, 2018
Input Date: Oct 26, 2018
Prior LSC: Listing with no contract changes
Property
Status: Sale
Property Type: Condo Townhouse
Style: 2-Storey
Size (sq ft): 1200
Age: 16-30
Area: Sarnia
Availability Date: 30_60
Inside
Bedrooms: 3
Bathrooms: 2
Kitchens: 1
Rooms: 6
Den/Family Room: Yes
Patio Terrace: None
Unit Exposure: South
Air Conditioning: Central Air
Fireplace: No
Laundry Level: Lower
Ensuite Laundry: Yes
Washrooms: 2
Building
Stories: 1
Basement: Part Fin
Heat Type: Forced Air
Heat Source: Gas
Exterior: Brick
Exterior: Vinyl Siding
Special Designation: Unknown
Parking
Parking Included: Yes
Garage Type: None
Parking Designation: Owned
Parking Features: Surface
Covered Parking Spaces: 1
Total Parking Spaces: 1
Locker
Locker: None
Fees
Tax Year: 2018
Taxes Included: No
Building Insurance Included: No
Cable Included: No
Central A/C Included: Yes
Common Elements Included: Yes
Heating Included: No
Hydro Included: No
Water Included: No
Taxes: $1,860
Land
Cross Street: Trudeau Drive
Municipality District: Sarnia
Condo
Condo Registry Office: LCC
Condo Corp#: 34
Property Management: Cambri Property Management
Rooms
Room details for 76-27 York Crescent, Sarnia
| Type | Dimensions | Description |
|---|---|---|
| Dining Main | 4.75 x 2.46 | |
| Kitchen Main | 3.23 x 3.58 | |
| Foyer Main | 1.02 x 2.97 | |
| Living Main | 5.87 x 3.48 | |
| Master 2nd | 3.05 x 5.51 | |
| 2nd Br 2nd | 3.05 x 3.71 | |
| 3rd Br 2nd | 2.78 x 3.71 | |
| Family Lower | 5.69 x 3.38 |
| XXXXXXXX | XXX XX, XXXX |
XXXX XXX XXXX |
$XXX,XXX |
| XXX XX, XXXX |
XXXXXX XXX XXXX |
$XXX,XXX |
| XXXXXXXX XXXX | XXX XX, XXXX | $204,000 XXX XXXX |
| XXXXXXXX XXXXXX | XXX XX, XXXX | $197,900 XXX XXXX |

École élémentaire catholique Saint-François-Xavier
Elementary: CatholicQueen Elizabeth II School
Elementary: PublicLansdowne Public School
Elementary: PublicSt. Matthew Catholic School
Elementary: CatholicHigh Park Public School
Elementary: PublicHoly Trinity Catholic School
Elementary: CatholicGreat Lakes Secondary School
Secondary: PublicÉcole secondaire Franco-Jeunesse
Secondary: PublicÉcole secondaire catholique École secondaire Saint-François-Xavier
Secondary: CatholicAlexander Mackenzie Secondary School
Secondary: PublicNorthern Collegiate Institute and Vocational School
Secondary: PublicSt Patrick's Catholic Secondary School
Secondary: Catholic

