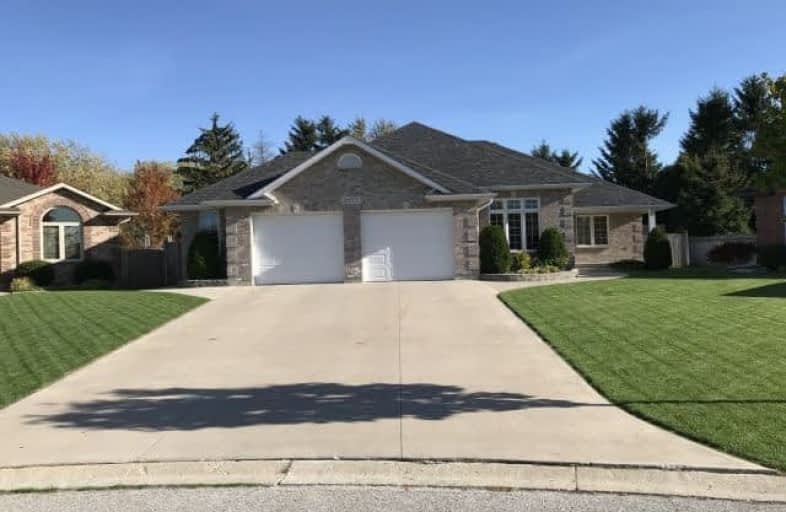Sold on Nov 09, 2017
Note: Property is not currently for sale or for rent.

-
Type: Detached
-
Style: Bungalow
-
Size: 1500 sqft
-
Lot Size: 36.89 x 152 Feet
-
Age: 6-15 years
-
Taxes: $5,878 per year
-
Days on Site: 2 Days
-
Added: Sep 07, 2019 (2 days on market)
-
Updated:
-
Last Checked: 1 month ago
-
MLS®#: X3977953
-
Listed By: Comfree commonsense network, brokerage
Open Concept Executive Home In The Nicest Area Of Bright's Grove. One-Of-A-Kind Custom Built Jaron Home Built In 2007. Basement Professionally Finished. Thoroughly Modern And Unique, Highest Quality Build, 2 Bedrooms Up, 1 Down, With Very Large Rooms, His & Hers Walk-Ins, 14 Foot Cathedral Ceiling. Backyard Oasis With Pool. This Home Has All Of The High End Features You Could Wish For, And More. A Few Blocks To The Beach, Amazing Lot.
Property Details
Facts for 2977 Delia Crescent, Sarnia
Status
Days on Market: 2
Last Status: Sold
Sold Date: Nov 09, 2017
Closed Date: Feb 01, 2018
Expiry Date: May 06, 2018
Sold Price: $515,000
Unavailable Date: Nov 09, 2017
Input Date: Nov 07, 2017
Property
Status: Sale
Property Type: Detached
Style: Bungalow
Size (sq ft): 1500
Age: 6-15
Area: Sarnia
Availability Date: Flex
Inside
Bedrooms: 2
Bedrooms Plus: 1
Bathrooms: 3
Kitchens: 1
Rooms: 8
Den/Family Room: No
Air Conditioning: Central Air
Fireplace: Yes
Laundry Level: Main
Central Vacuum: Y
Washrooms: 3
Building
Basement: Finished
Heat Type: Forced Air
Heat Source: Gas
Exterior: Brick
Water Supply: Municipal
Special Designation: Unknown
Parking
Driveway: Private
Garage Spaces: 2
Garage Type: Attached
Covered Parking Spaces: 6
Total Parking Spaces: 8
Fees
Tax Year: 2017
Tax Legal Description: Lt 28 Pl 696; Sarnia
Taxes: $5,878
Land
Cross Street: Delia Runs Off Avenu
Municipality District: Sarnia
Fronting On: South
Pool: Inground
Sewer: Sewers
Lot Depth: 152 Feet
Lot Frontage: 36.89 Feet
Acres: < .50
Rooms
Room details for 2977 Delia Crescent, Sarnia
| Type | Dimensions | Description |
|---|---|---|
| 2nd Br Main | 3.96 x 3.35 | |
| Dining Main | 0.51 x 3.96 | |
| Other Main | 2.13 x 2.74 | |
| Great Rm Main | 5.49 x 5.18 | |
| Kitchen Main | 3.35 x 7.62 | |
| Laundry Main | 2.74 x 2.13 | |
| Master Main | 4.27 x 5.49 | |
| 3rd Br Bsmt | 5.59 x 3.96 | |
| Rec Bsmt | 8.31 x 6.71 | |
| Other Bsmt | 3.71 x 4.37 | |
| Other Bsmt | 4.88 x 2.74 |
| XXXXXXXX | XXX XX, XXXX |
XXXX XXX XXXX |
$XXX,XXX |
| XXX XX, XXXX |
XXXXXX XXX XXXX |
$XXX,XXX |
| XXXXXXXX XXXX | XXX XX, XXXX | $515,000 XXX XXXX |
| XXXXXXXX XXXXXX | XXX XX, XXXX | $539,900 XXX XXXX |

École élémentaire Franco-Jeunesse
Elementary: PublicErrol Village Public School
Elementary: PublicSt Michael Catholic School
Elementary: CatholicConfederation Central School
Elementary: PublicSt Anne Catholic School
Elementary: CatholicBright's Grove Public School
Elementary: PublicÉcole secondaire Franco-Jeunesse
Secondary: PublicÉcole secondaire catholique École secondaire Saint-François-Xavier
Secondary: CatholicAlexander Mackenzie Secondary School
Secondary: PublicLambton Central Collegiate and Vocational Institute
Secondary: PublicNorthern Collegiate Institute and Vocational School
Secondary: PublicSt Patrick's Catholic Secondary School
Secondary: Catholic

