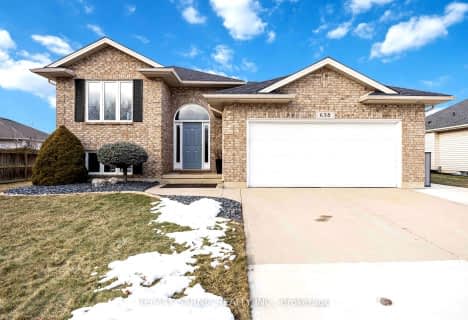
Mooretown-Courtright School
Elementary: Public
5.46 km
Colonel Cameron Public School
Elementary: Public
0.25 km
Hanna Memorial Public School
Elementary: Public
10.63 km
St Joseph Catholic School
Elementary: Catholic
1.04 km
Sir John Moore Community School
Elementary: Public
1.26 km
P.E. McGibbon Public School
Elementary: Public
9.71 km
Great Lakes Secondary School
Secondary: Public
9.60 km
École secondaire Franco-Jeunesse
Secondary: Public
13.94 km
École secondaire catholique École secondaire Saint-François-Xavier
Secondary: Catholic
13.71 km
Alexander Mackenzie Secondary School
Secondary: Public
14.02 km
Northern Collegiate Institute and Vocational School
Secondary: Public
13.56 km
St Patrick's Catholic Secondary School
Secondary: Catholic
13.95 km

