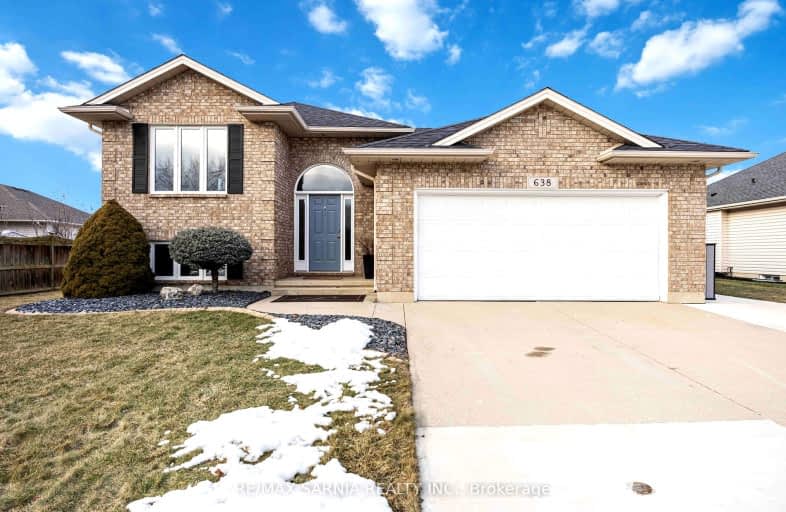
Car-Dependent
- Almost all errands require a car.
Somewhat Bikeable
- Most errands require a car.

Mooretown-Courtright School
Elementary: PublicLondon Road School
Elementary: PublicColonel Cameron Public School
Elementary: PublicSt Joseph Catholic School
Elementary: CatholicSir John Moore Community School
Elementary: PublicP.E. McGibbon Public School
Elementary: PublicGreat Lakes Secondary School
Secondary: PublicÉcole secondaire Franco-Jeunesse
Secondary: PublicÉcole secondaire catholique École secondaire Saint-François-Xavier
Secondary: CatholicAlexander Mackenzie Secondary School
Secondary: PublicNorthern Collegiate Institute and Vocational School
Secondary: PublicSt Patrick's Catholic Secondary School
Secondary: Catholic-
Splash Pad
St. Clair ON 1.48km -
Corunna Athletic Park
406 Queen St, Corunna ON N0N 1G0 1.64km -
Guthrie Park
Corunna ON 2.97km
-
TD Canada Trust ATM
891 Begin Rte, Saint-Anselme ON G0R 2N0 1.45km -
Eastern Michigan Bank
2970 Gratiot Blvd, Marysville, MI 48040 5.72km -
Huntington Bank
2030 River Rd, East China Township, MI 48054 8.4km









