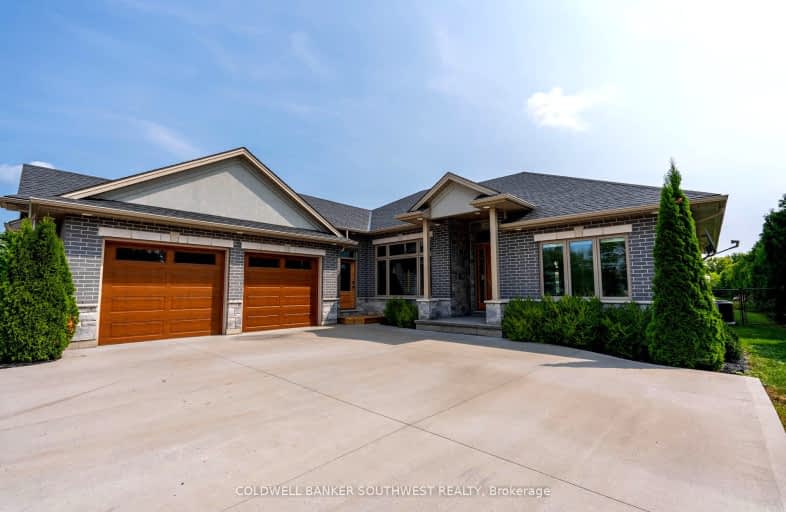Car-Dependent
- Almost all errands require a car.
21
/100
Bikeable
- Some errands can be accomplished on bike.
60
/100

Mooretown-Courtright School
Elementary: Public
3.69 km
London Road School
Elementary: Public
12.67 km
Colonel Cameron Public School
Elementary: Public
1.96 km
St Joseph Catholic School
Elementary: Catholic
1.63 km
Sir John Moore Community School
Elementary: Public
0.98 km
P.E. McGibbon Public School
Elementary: Public
11.65 km
Great Lakes Secondary School
Secondary: Public
11.47 km
École secondaire Franco-Jeunesse
Secondary: Public
15.99 km
École secondaire catholique École secondaire Saint-François-Xavier
Secondary: Catholic
15.76 km
Alexander Mackenzie Secondary School
Secondary: Public
16.02 km
Northern Collegiate Institute and Vocational School
Secondary: Public
15.50 km
St Patrick's Catholic Secondary School
Secondary: Catholic
16.00 km
-
Splash Pad
St. Clair ON 2.03km -
Corunna Athletic Park
406 Queen St, Corunna ON N0N 1G0 2.26km -
Guthrie Park
Corunna ON 3.02km
-
TD Canada Trust ATM
891 Begin Rte, Saint-Anselme ON G0R 2N0 1.58km -
Huntington Bank
205 S Range Rd, Marysville, MI 48040 5.14km -
Seaway Community Bank
1960 Fred W Moore Hwy, Saint Clair, MI 48079 7.51km


