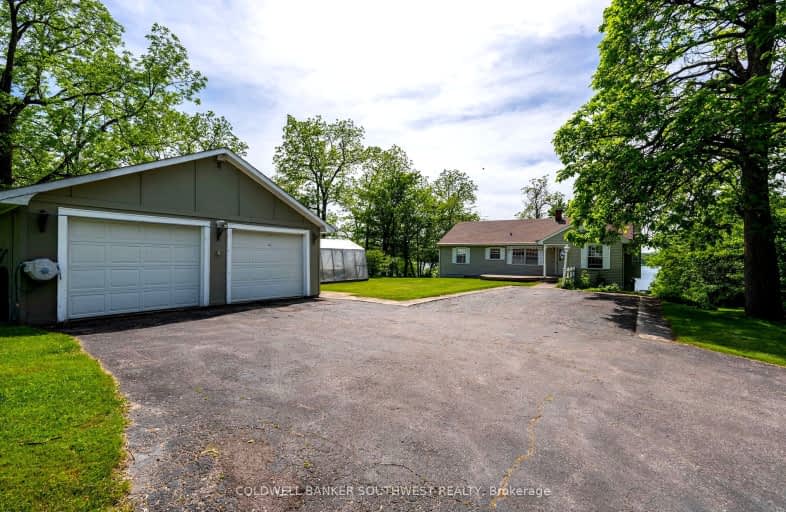Car-Dependent
- Almost all errands require a car.
Bikeable
- Some errands can be accomplished on bike.

Mooretown-Courtright School
Elementary: PublicLondon Road School
Elementary: PublicColonel Cameron Public School
Elementary: PublicSt Joseph Catholic School
Elementary: CatholicSir John Moore Community School
Elementary: PublicP.E. McGibbon Public School
Elementary: PublicGreat Lakes Secondary School
Secondary: PublicÉcole secondaire Franco-Jeunesse
Secondary: PublicÉcole secondaire catholique École secondaire Saint-François-Xavier
Secondary: CatholicAlexander Mackenzie Secondary School
Secondary: PublicNorthern Collegiate Institute and Vocational School
Secondary: PublicSt Patrick's Catholic Secondary School
Secondary: Catholic-
Mooretown Centennial Park
1157 St Clair Pky, Ontario 2.77km -
Splash Pad
St. Clair ON 3.02km -
Corunna Athletic Park
406 Queen St, Corunna ON N0N 1G0 3.21km
-
TD Canada Trust ATM
891 Begin Rte, Saint-Anselme ON G0R 2N0 2.65km -
Huntington Bank
205 S Range Rd, Marysville, MI 48040 5.82km -
Seaway Community Bank
1960 Fred W Moore Hwy, Saint Clair, MI 48079 6.51km










